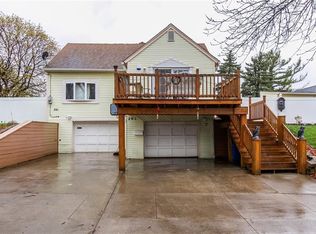Closed
$174,000
270 Bremen St, Rochester, NY 14621
3beds
1,234sqft
Single Family Residence
Built in 1950
7,413.91 Square Feet Lot
$196,100 Zestimate®
$141/sqft
$1,846 Estimated rent
Home value
$196,100
$186,000 - $206,000
$1,846/mo
Zestimate® history
Loading...
Owner options
Explore your selling options
What's special
Above the rest! Welcome to 270 Bremen St where dreams do come true! Beautifully hardscaped with a brand new driveway, new roof and entry way to greet you! Large picture window lets in lots of light in the welcoming living room with hardwood floors and a coat closet. Two bedrooms on the first floor with an updated bath but wait...The kitchen! Thoughtfully upgraded with quartz countertops a great backsplash luxury vinyl flooring, bay window with a window seat, a slider to the deck that overlooks the fully fenced yard! Upstairs you will be delighted to find another bedroom that overlooks the backyard and has access to the newly refurbished deck! HVAC 2020, Hot Water Heater 12/2020, kitchen appliances replaced in 2021Newer washer and dryer replaced 2021 and bonus space in the lower level. First showings Thursday at the open house at 5pm. Offers considered after Tuesday 10.10.2023 at 11am. Please note there is no sign on the property.
Zillow last checked: 8 hours ago
Listing updated: December 08, 2023 at 01:29pm
Listed by:
Roxanne S. Stavropoulos 585-978-0087,
RE/MAX Plus
Bought with:
Tysharda Johnson-Thomas, 10301215943
New 2 U Homes LLC
Source: NYSAMLSs,MLS#: R1501568 Originating MLS: Rochester
Originating MLS: Rochester
Facts & features
Interior
Bedrooms & bathrooms
- Bedrooms: 3
- Bathrooms: 1
- Full bathrooms: 1
- Main level bathrooms: 1
- Main level bedrooms: 2
Heating
- Gas, Forced Air
Cooling
- Central Air
Appliances
- Included: Dryer, Dishwasher, Electric Oven, Electric Range, Disposal, Gas Water Heater, Refrigerator, Washer
- Laundry: In Basement
Features
- Eat-in Kitchen, Separate/Formal Living Room, Quartz Counters, Bedroom on Main Level, Workshop
- Flooring: Carpet, Ceramic Tile, Hardwood, Varies
- Windows: Thermal Windows
- Basement: Full,Partially Finished
- Has fireplace: No
Interior area
- Total structure area: 1,234
- Total interior livable area: 1,234 sqft
Property
Parking
- Parking features: No Garage
Features
- Patio & porch: Deck, Open, Porch
- Exterior features: Blacktop Driveway, Deck, Fence
- Fencing: Partial
Lot
- Size: 7,413 sqft
- Dimensions: 60 x 123
- Features: Near Public Transit, Residential Lot
Details
- Additional structures: Shed(s), Storage
- Parcel number: 26140009155000020190000000
- Special conditions: Standard
Construction
Type & style
- Home type: SingleFamily
- Architectural style: Cape Cod
- Property subtype: Single Family Residence
Materials
- Aluminum Siding, Steel Siding, Copper Plumbing
- Foundation: Block
- Roof: Asphalt
Condition
- Resale
- Year built: 1950
Utilities & green energy
- Electric: Circuit Breakers
- Sewer: Connected
- Water: Connected, Public
- Utilities for property: Cable Available, Sewer Connected, Water Connected
Community & neighborhood
Location
- Region: Rochester
- Subdivision: Mun Subn 06 47
Other
Other facts
- Listing terms: Cash,Conventional,FHA,VA Loan
Price history
| Date | Event | Price |
|---|---|---|
| 12/6/2023 | Sold | $174,000+16.1%$141/sqft |
Source: | ||
| 10/19/2023 | Pending sale | $149,900$121/sqft |
Source: | ||
| 10/12/2023 | Contingent | $149,900$121/sqft |
Source: | ||
| 10/2/2023 | Listed for sale | $149,900+15.3%$121/sqft |
Source: | ||
| 12/15/2020 | Sold | $130,000+0.1%$105/sqft |
Source: | ||
Public tax history
| Year | Property taxes | Tax assessment |
|---|---|---|
| 2024 | -- | $120,800 +92.1% |
| 2023 | -- | $62,900 |
| 2022 | -- | $62,900 |
Find assessor info on the county website
Neighborhood: 14621
Nearby schools
GreatSchools rating
- 3/10School 50 Helen Barrett MontgomeryGrades: PK-8Distance: 0.2 mi
- 2/10School 58 World Of Inquiry SchoolGrades: PK-12Distance: 2.1 mi
- 4/10School 53 Montessori AcademyGrades: PK-6Distance: 1.7 mi
Schools provided by the listing agent
- District: Rochester
Source: NYSAMLSs. This data may not be complete. We recommend contacting the local school district to confirm school assignments for this home.
