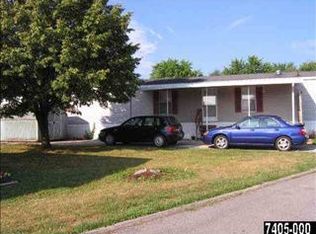Sold for $115,000
$115,000
270 Berwick Rd, Abbottstown, PA 17301
3beds
1,620sqft
Manufactured Home
Built in 2005
-- sqft lot
$119,900 Zestimate®
$71/sqft
$-- Estimated rent
Home value
$119,900
$86,000 - $167,000
Not available
Zestimate® history
Loading...
Owner options
Explore your selling options
What's special
This professionally remodeled home offers a perfect blend of modern updates and classic charm. Featuring three spacious bedrooms and two full bathrooms, this home has been thoughtfully updated from top to bottom. Highlights include fresh paint throughout, stylish new light fixtures, new vinyl plank/carpet flooring, and a brand-new kitchen equipped with high-end quartz countertops and sleek stainless steel appliances. Nestled in a well-maintained community with reasonable lot rent, this home is ideally located close to local amenities and within the highly sought-after New Oxford School District. Don't miss the opportunity to own this beautifully remodeled property at an incredibly affordable price.
Zillow last checked: 8 hours ago
Listing updated: May 06, 2025 at 02:40am
Listed by:
Sergio Mannino 717-891-9596,
Lime House
Bought with:
Belinda Messimer, RS344765
Coldwell Banker Realty
Source: Bright MLS,MLS#: PAAD2016828
Facts & features
Interior
Bedrooms & bathrooms
- Bedrooms: 3
- Bathrooms: 2
- Full bathrooms: 2
- Main level bathrooms: 2
- Main level bedrooms: 3
Bedroom 1
- Description: -NOT USED-
- Level: Main
- Area: 182 Square Feet
- Dimensions: 14x13
Bedroom 2
- Description: -NOT USED-
- Level: Main
- Area: 169 Square Feet
- Dimensions: 13x13
Bedroom 3
- Description: -NOT USED-
- Level: Main
- Area: 117 Square Feet
- Dimensions: 9x13
Dining room
- Description: -NOT USED-
- Level: Main
- Area: 156 Square Feet
- Dimensions: 12x13
Kitchen
- Description: -NOT USED-
- Level: Main
- Area: 169 Square Feet
- Dimensions: 13x13
Laundry
- Level: Unspecified
Living room
- Description: -NOT USED-
- Level: Main
- Area: 299 Square Feet
- Dimensions: 23x13
Other
- Description: -NOT USED-
- Level: Main
- Area: 117 Square Feet
- Dimensions: 13x9
Other
- Description: -NOT USED-
- Level: Main
- Area: 117 Square Feet
- Dimensions: 13x9
Other
- Description: -NOT USED-
- Level: Main
- Area: 96 Square Feet
- Dimensions: 12x8
Other
- Level: Unspecified
Heating
- Forced Air, Propane
Cooling
- Central Air, Electric
Appliances
- Included: Oven, Electric Water Heater
- Laundry: Has Laundry, Laundry Room
Features
- Kitchen Island, Eat-in Kitchen, Formal/Separate Dining Room
- Flooring: Carpet, Luxury Vinyl
- Windows: Storm Window(s)
- Basement: Other
- Has fireplace: No
Interior area
- Total structure area: 1,620
- Total interior livable area: 1,620 sqft
- Finished area above ground: 1,620
- Finished area below ground: 0
Property
Parking
- Parking features: Off Street, Other
Accessibility
- Accessibility features: None
Features
- Levels: One
- Stories: 1
- Patio & porch: Deck, Patio
- Pool features: None
Lot
- Features: Level
Details
- Additional structures: Above Grade, Below Grade
- Parcel number: 04L100040270
- Zoning: RESIDENTIAL
- Special conditions: Standard
Construction
Type & style
- Home type: MobileManufactured
- Architectural style: Ranch/Rambler
- Property subtype: Manufactured Home
Materials
- Vinyl Siding
- Roof: Shingle,Asphalt
Condition
- New construction: No
- Year built: 2005
Utilities & green energy
- Sewer: Public Sewer
- Water: Public
Community & neighborhood
Security
- Security features: Smoke Detector(s)
Location
- Region: Abbottstown
- Subdivision: Beaver Creek
- Municipality: BERWICK TWP
HOA & financial
HOA
- Has HOA: Yes
- HOA fee: $425 monthly
- Amenities included: Tot Lots/Playground
- Services included: Trash
Other
Other facts
- Listing agreement: Exclusive Right To Sell
- Listing terms: Conventional,Cash
- Ownership: Fee Simple
Price history
| Date | Event | Price |
|---|---|---|
| 4/25/2025 | Sold | $115,000-5.7%$71/sqft |
Source: | ||
| 4/22/2025 | Pending sale | $121,900$75/sqft |
Source: | ||
| 4/14/2025 | Price change | $121,900-2.4%$75/sqft |
Source: | ||
| 4/10/2025 | Listed for sale | $124,900$77/sqft |
Source: | ||
| 3/29/2025 | Pending sale | $124,900$77/sqft |
Source: | ||
Public tax history
Tax history is unavailable.
Neighborhood: 17301
Nearby schools
GreatSchools rating
- 9/10New Oxford El SchoolGrades: K-3Distance: 3.7 mi
- 7/10New Oxford Middle SchoolGrades: 7-8Distance: 3.7 mi
- 5/10New Oxford Senior High SchoolGrades: 9-12Distance: 3.7 mi
Schools provided by the listing agent
- High: New Oxford
- District: Conewago Valley
Source: Bright MLS. This data may not be complete. We recommend contacting the local school district to confirm school assignments for this home.
Sell for more on Zillow
Get a Zillow Showcase℠ listing at no additional cost and you could sell for .
$119,900
2% more+$2,398
With Zillow Showcase(estimated)$122,298
