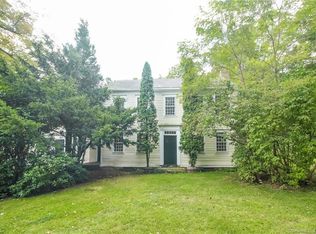Sold for $480,000 on 12/19/25
$480,000
270 Berkshire Road, Newtown, CT 06482
3beds
1,494sqft
Single Family Residence
Built in 1762
2.04 Acres Lot
$481,700 Zestimate®
$321/sqft
$3,093 Estimated rent
Home value
$481,700
$438,000 - $530,000
$3,093/mo
Zestimate® history
Loading...
Owner options
Explore your selling options
What's special
Welcome to The Bradley House, circa 1762 - a charming blend of history and modern comfort set on over two private acres. Step out back and enjoy the peaceful sound of a gentle stream that winds through the property - the perfect backdrop from your deck or garden. Inside, you'll find a spacious, light-filled kitchen with easy access to the rear deck - great for morning coffee or evening grilling. The adjoining dining room flows right into a cozy living room with a classic fireplace, creating a warm and inviting space for gatherings. A flexible room on the main level serves beautifully as an office, study, or extra bedroom. Upstairs offers three full bedrooms, including a larger suite with its own private entrance from the kitchen - ideal for guests or an in-law setup. There's a half bath on the main floor and a full bath with tub/shower on the second. Traditional hardwood floors carry the home's timeless character throughout, while thoughtful updates make it move-in ready: new energy-efficient propane HVAC and split system (2022), new roof (2024), exterior repaint (2023), all new kitchen appliances (2022), and fresh interior paint. Conveniently located on Route 34, just minutes from I-84 and nearby town centers, The Bradley House offers the perfect mix of classic New England charm and modern living is now ready for its next stuard.
Zillow last checked: 8 hours ago
Listing updated: December 22, 2025 at 01:40pm
Listed by:
Andy Sachs (203)727-8621,
Around Town Real Estate LLC 203-727-8621
Bought with:
Keyla M. Rodriguez, RES.0832127
William Raveis Real Estate
Source: Smart MLS,MLS#: 24135244
Facts & features
Interior
Bedrooms & bathrooms
- Bedrooms: 3
- Bathrooms: 2
- Full bathrooms: 1
- 1/2 bathrooms: 1
Primary bedroom
- Level: Upper
Bedroom
- Level: Upper
Bedroom
- Level: Upper
Dining room
- Level: Main
Family room
- Level: Main
Living room
- Level: Main
Heating
- Forced Air, Propane
Cooling
- Central Air
Appliances
- Included: Oven/Range, Refrigerator, Dishwasher, Washer, Dryer, Water Heater
Features
- Basement: Full,Storage Space
- Attic: Walk-up
- Number of fireplaces: 1
Interior area
- Total structure area: 1,494
- Total interior livable area: 1,494 sqft
- Finished area above ground: 1,494
Property
Parking
- Parking features: None
Features
- Patio & porch: Patio
- Exterior features: Rain Gutters, Lighting
Lot
- Size: 2.04 Acres
- Features: Level
Details
- Parcel number: 212457
- Zoning: R-2
Construction
Type & style
- Home type: SingleFamily
- Architectural style: Cape Cod
- Property subtype: Single Family Residence
Materials
- Clapboard, Wood Siding
- Foundation: Masonry, Stone
- Roof: Asphalt
Condition
- New construction: No
- Year built: 1762
Utilities & green energy
- Sewer: Septic Tank
- Water: Well
Community & neighborhood
Location
- Region: Sandy Hook
- Subdivision: Sandy Hook
Price history
| Date | Event | Price |
|---|---|---|
| 12/19/2025 | Sold | $480,000-3.8%$321/sqft |
Source: | ||
| 12/11/2025 | Pending sale | $499,000$334/sqft |
Source: | ||
| 11/6/2025 | Listed for sale | $499,000-5.7%$334/sqft |
Source: | ||
| 10/11/2025 | Listing removed | $529,000$354/sqft |
Source: | ||
| 9/25/2025 | Price change | $529,000-7%$354/sqft |
Source: | ||
Public tax history
| Year | Property taxes | Tax assessment |
|---|---|---|
| 2025 | $8,238 +6.6% | $286,650 |
| 2024 | $7,731 +2.8% | $286,650 |
| 2023 | $7,522 +11.7% | $286,650 +47.6% |
Find assessor info on the county website
Neighborhood: Sandy Hook
Nearby schools
GreatSchools rating
- 7/10Sandy Hook Elementary SchoolGrades: K-4Distance: 4.4 mi
- 7/10Newtown Middle SchoolGrades: 7-8Distance: 5.2 mi
- 9/10Newtown High SchoolGrades: 9-12Distance: 3.8 mi
Schools provided by the listing agent
- Elementary: Sandy Hook
- Middle: Newtown,Reed
- High: Newtown
Source: Smart MLS. This data may not be complete. We recommend contacting the local school district to confirm school assignments for this home.

Get pre-qualified for a loan
At Zillow Home Loans, we can pre-qualify you in as little as 5 minutes with no impact to your credit score.An equal housing lender. NMLS #10287.
Sell for more on Zillow
Get a free Zillow Showcase℠ listing and you could sell for .
$481,700
2% more+ $9,634
With Zillow Showcase(estimated)
$491,334