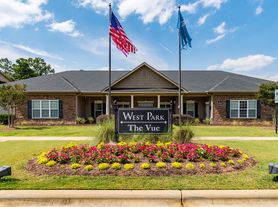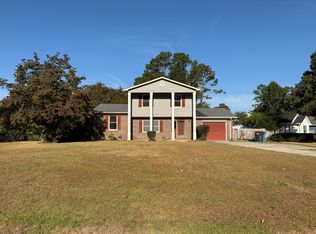Beautiful 3 bedroom, 2 bathroom plus a bonus room with a full bathroom ranch style home located in a cul-de-sac. The foyer leads you to the large great room with beautiful plank flooring up to the spacious kitchen with plenty of cabinets, granite countertops, stainless steel appliances and breakfast/ dining area. The guest bedrooms and bathroom are located on one side of the house and the master bedroom is located on the other side of the house with a large master bathroom that offers double vanities, jetted tub, separate shower and walk-in closet. There is carpet in all the bedrooms and bonus room. Large wooded backyard off the rear covered and screened in porch for enjoying the outdoors. 1 Pet allowed up to 50 lbs. with a non refundable one time $300 pet fee.
House for rent
$1,850/mo
270 Bent Oak Ct, Raeford, NC 28376
3beds
1,921sqft
Price may not include required fees and charges.
Singlefamily
Available now
Cats, small dogs OK
Central air, electric
In unit laundry
Attached garage parking
Heat pump, fireplace
What's special
Separate showerSpacious kitchenGranite countertopsLarge wooded backyardWalk-in closetDouble vanitiesJetted tub
- 26 days |
- -- |
- -- |
Travel times
Looking to buy when your lease ends?
Consider a first-time homebuyer savings account designed to grow your down payment with up to a 6% match & a competitive APY.
Facts & features
Interior
Bedrooms & bathrooms
- Bedrooms: 3
- Bathrooms: 3
- Full bathrooms: 3
Heating
- Heat Pump, Fireplace
Cooling
- Central Air, Electric
Appliances
- Included: Dishwasher, Microwave, Range, Refrigerator
- Laundry: In Unit, Main Level
Features
- Breakfast Area, Double Vanity, Granite Counters, Jetted Tub, Separate Shower, Walk In Closet
- Flooring: Carpet, Laminate, Tile
- Has fireplace: Yes
Interior area
- Total interior livable area: 1,921 sqft
Property
Parking
- Parking features: Attached, Garage, Covered
- Has attached garage: Yes
- Details: Contact manager
Features
- Patio & porch: Deck
- Exterior features: 1/4 to 1/2 Acre Lot, Architecture Style: Ranch Rambler, Attached, Breakfast Area, Cleared, Covered, Cul-De-Sac, Deck, Double Vanity, Factory Built, Flooring: Laminate, Garage, Granite Counters, Jetted Tub, Lot Features: 1/4 to 1/2 Acre Lot, Cleared, Cul-De-Sac, Main Level, Patio, Separate Shower, Walk In Closet
- Spa features: Jetted Bathtub
Details
- Parcel number: 494740001507
Construction
Type & style
- Home type: SingleFamily
- Architectural style: RanchRambler
- Property subtype: SingleFamily
Condition
- Year built: 2016
Community & HOA
Location
- Region: Raeford
Financial & listing details
- Lease term: Contact For Details
Price history
| Date | Event | Price |
|---|---|---|
| 10/22/2025 | Price change | $1,850+2.8%$1/sqft |
Source: LPRMLS #751118 | ||
| 10/18/2025 | Listed for rent | $1,800$1/sqft |
Source: LPRMLS #751118 | ||
| 5/20/2022 | Sold | $262,000+4%$136/sqft |
Source: | ||
| 4/21/2022 | Pending sale | $252,000$131/sqft |
Source: | ||
| 4/15/2022 | Listed for sale | $252,000+30.6%$131/sqft |
Source: | ||

