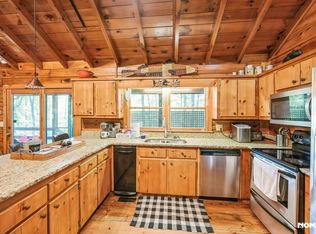Closed
$555,000
270 Bench Leg Rd, Mineral Bluff, GA 30559
3beds
--sqft
Single Family Residence
Built in 1988
1.77 Acres Lot
$572,500 Zestimate®
$--/sqft
$2,008 Estimated rent
Home value
$572,500
$481,000 - $676,000
$2,008/mo
Zestimate® history
Loading...
Owner options
Explore your selling options
What's special
Modern Rustic Retreat in the Heart of Mineral Bluff, GA - Turnkey Short-Term Rental Opportunity Welcome to your dream escape in the North Georgia mountains! This fully furnished 3- bedroom, 2-bathroom modern rustic cabin is tucked away in the peaceful woods of Mineral Bluff and offers the perfect blend of charm, comfort, and investment potential. Step inside to discover a thoughtfully designed open floor plan featuring vaulted wood ceilings, a chef's kitchen with quartzite countertops, sleek black cabinetry, stainless steel appliances, and a large island ideal for entertaining. Natural light pours through large windows and French doors that open to a spacious covered deck with treetop views- an inviting space for morning coffee or evening wine. Outdoors, guests will love the fire pit with Adirondack seating, the lower-level patio with a cozy porch swing, and a private hot tub nestled beneath the trees. This property offers total tranquility, yet is just minutes from Blue Ridge, Lake Blue Ridge, hiking trails, and river adventures. Whether you're looking for a second home, a full-time residence, or a high-performing vacation rental, this Mineral Bluff gem checks every box. Don't miss this rare opportunity to own a profitable slice of mountain paradise.
Zillow last checked: 8 hours ago
Listing updated: August 01, 2025 at 06:47am
Listed by:
Emily Gray (706) 222-5588,
Mountain Sotheby's Int'l Realty
Bought with:
Christina Decoufle, 436347
Keller Williams Elevate
Source: GAMLS,MLS#: 10518783
Facts & features
Interior
Bedrooms & bathrooms
- Bedrooms: 3
- Bathrooms: 3
- Full bathrooms: 3
- Main level bathrooms: 1
- Main level bedrooms: 2
Kitchen
- Features: Breakfast Area, Breakfast Bar, Pantry, Solid Surface Counters
Heating
- Central
Cooling
- Central Air, Electric
Appliances
- Included: Dishwasher, Dryer, Microwave, Refrigerator, Washer
- Laundry: In Basement
Features
- Master On Main Level
- Flooring: Hardwood, Tile
- Basement: Finished
- Number of fireplaces: 2
- Fireplace features: Gas Log
- Common walls with other units/homes: No Common Walls
Interior area
- Total structure area: 0
- Finished area above ground: 0
- Finished area below ground: 0
Property
Parking
- Parking features: None
Features
- Levels: Two
- Stories: 2
- Patio & porch: Deck
- Has view: Yes
- View description: Mountain(s)
- Body of water: None
Lot
- Size: 1.77 Acres
- Features: Level
Details
- Parcel number: 0030 39K
Construction
Type & style
- Home type: SingleFamily
- Architectural style: Bungalow/Cottage,Country/Rustic,Craftsman,Ranch
- Property subtype: Single Family Residence
Materials
- Wood Siding
- Roof: Metal
Condition
- Resale
- New construction: No
- Year built: 1988
Utilities & green energy
- Sewer: Septic Tank
- Water: Well
- Utilities for property: None
Community & neighborhood
Community
- Community features: None
Location
- Region: Mineral Bluff
- Subdivision: Twin Oaks
HOA & financial
HOA
- Has HOA: No
- Services included: None
Other
Other facts
- Listing agreement: Exclusive Right To Sell
- Listing terms: 1031 Exchange,Cash
Price history
| Date | Event | Price |
|---|---|---|
| 7/31/2025 | Sold | $555,000-3.5% |
Source: | ||
| 6/25/2025 | Pending sale | $575,000 |
Source: NGBOR #415555 Report a problem | ||
| 5/9/2025 | Listed for sale | $575,000+42% |
Source: NGBOR #415555 Report a problem | ||
| 8/8/2023 | Sold | $405,000 |
Source: Public Record Report a problem | ||
Public tax history
| Year | Property taxes | Tax assessment |
|---|---|---|
| 2024 | $850 +9.4% | $92,724 +21.8% |
| 2023 | $776 -1.3% | $76,155 -1.3% |
| 2022 | $787 +38.1% | $77,176 +89.9% |
Find assessor info on the county website
Neighborhood: 30559
Nearby schools
GreatSchools rating
- 5/10East Fannin Elementary SchoolGrades: PK-5Distance: 2.4 mi
- 7/10Fannin County Middle SchoolGrades: 6-8Distance: 2.8 mi
- 4/10Fannin County High SchoolGrades: 9-12Distance: 4.7 mi
Schools provided by the listing agent
- Elementary: East Fannin
- Middle: Fannin County
- High: Fannin County
Source: GAMLS. This data may not be complete. We recommend contacting the local school district to confirm school assignments for this home.
Get pre-qualified for a loan
At Zillow Home Loans, we can pre-qualify you in as little as 5 minutes with no impact to your credit score.An equal housing lender. NMLS #10287.
Sell with ease on Zillow
Get a Zillow Showcase℠ listing at no additional cost and you could sell for —faster.
$572,500
2% more+$11,450
With Zillow Showcase(estimated)$583,950

