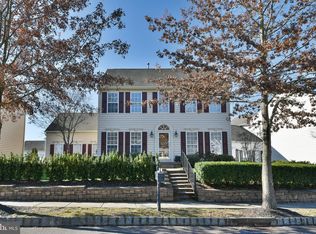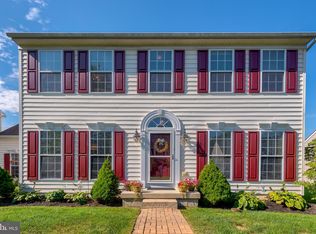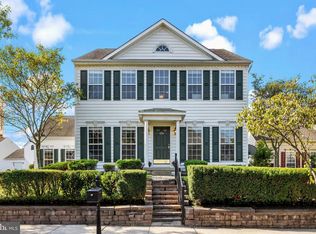Bedminster Hunt, a safe, quiet neighborhood, located in the Pennridge School District, a must see two story center foyer, low maintenance Colonial home with over 2600 sq. ft. featuring 4 bedrooms, 2.5 bathrooms, finish basement and 2 car garage. Enter the first floor into a two story high foyer and featuring a formal Living Room, formal Dining Room, remodeled Kitchen with island, all black appliances including French pantry/drawer refrigerator, 5 burner propane range, microwave, dishwasher, large deep sink, tiled backsplash; There is a Butler's Pantry between the Kitchen and Dining Room plus separate breakfast nook off the kitchen; Great Family Room with Gas Fireplace; Sun filled rear hallway has access to a half bath and laundry room that includes washer, dryer and countertop space. There is inside access from laundry room into 2 car attached garage with additional loft storage. Second floor has a loft area that overlooks the foyer, 3 good size Bed Rooms with lots of closets; Main Bed Room is large enough to accommodate a king size bed and includes a sitting area, 2 walk-in closets and private en-suite with garden tub, double sink vanity and shower stall. The large finished basement makes a great space for entertaining or play plus large unfinished storage room. Additional Features include: Whole house RO filter/purification system, Dual HVAC with 1 AC unit replaced 10/17, Hot water heater replaced 2017. This home has individual propane units which fuels the Fireplace, Hot Water Heater, Kitchen Range and HVAC Furnace. The $139 monthly HOA fees include lawn cutting, snow removal, trash, playground and walking trails maintenance. FIOS is available. Special Offering: One Year Home Buyers Warranty included; $5,000 Home Improvement Credit to Buyer with an acceptable offer.
This property is off market, which means it's not currently listed for sale or rent on Zillow. This may be different from what's available on other websites or public sources.



