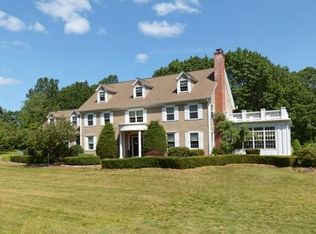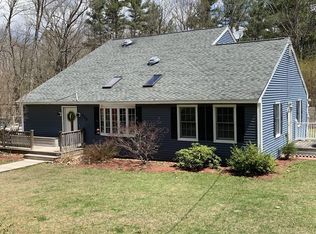Beautiful cape home with outstanding curb appeal and circular driveway. Plenty of room - spacious layout with big foyer and half bath - Large kitchen with open floor plan - has granite counter tops, gas range and an eat-in area with wood stove insert in the fireplace. Front to back living room with hardwood floors -plus a separate living room and office. Finished 2nd family room over garage. Upstairs on 2nd level - enter into the master bedroom - hotel quality- with new carpeting and a luxurious bath spa tub & tile shower. Spacious hallway closets and newer updated bath and 2 more bedrooms. Partial finish lower level with workshop, craft room, and office. Beautiful perennial gardens, 3 season porch plus deck and incredible back yard with so much potential for in-ground pool or horses? Updates include windows, siding, new boiler. Love the sky and star gazing? Domed observatory - with so many possibilities. Title V approved. You won't be disappointed !Don't miss the boat - TRAIN!
This property is off market, which means it's not currently listed for sale or rent on Zillow. This may be different from what's available on other websites or public sources.

