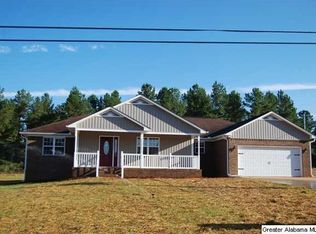Spacious split bedroom home in the desirable Buckhorn Neighborhood. Huge living room and large eat-in kitchen. The current owner only lived here briefly. There are remodeled bathrooms, new refrigerator, and new flooring throughout. Master has porcelain tile shower and quartz countertops as well as new faucets. Faux wood blinds throughout. New 15x20 outbuilding with water and electricity. Gas water heater in 2019.
This property is off market, which means it's not currently listed for sale or rent on Zillow. This may be different from what's available on other websites or public sources.
