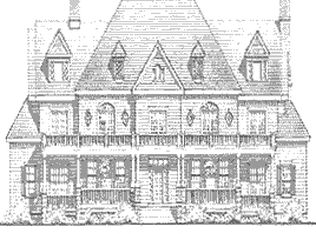Closed
$220,000
270 Back Brooks Road, Monroe, ME 04951
4beds
1,750sqft
Single Family Residence
Built in 1979
5.1 Acres Lot
$275,600 Zestimate®
$126/sqft
$2,171 Estimated rent
Home value
$275,600
$232,000 - $317,000
$2,171/mo
Zestimate® history
Loading...
Owner options
Explore your selling options
What's special
Welcome to this charming split-level home, tucked away in a peaceful and secluded location, where you can enjoy the best of both comfort and natural surroundings. Resting on a spacious and wooded lot, this property features a personal spring-fed pond, offering a personal oasis right in your backyard.
Inside, the upper level welcomes you with three bedrooms and two bathrooms, providing ample space for rest and relaxation. The living room boasts a large picture window, filling the space with natural light and offering beautiful views of the surrounding landscape. The dining area and kitchen create a perfect setting for meals and gatherings. Additionally, an enclosed three-season sunroom extends the living space, connecting to inviting decks where you can bask in the serenity of your surroundings.
Convenience is key, with plenty of storage available in the detached two-car garage. Furthermore, the generator hookup ensures you're well-prepared for any season, providing peace of mind during unexpected power outages.
The partially finished walkout basement of this home presents an exciting opportunity for a complete in-law suite or accessory dwelling unit. With its flexible layout and existing features, this space holds tremendous potential for creating a separate living area that accommodates the needs of extended family or serves as a versatile additional unit for various purposes. Customize this area to suit your unique requirements and unlock the full potential of this remarkable home.
Zillow last checked: 8 hours ago
Listing updated: January 14, 2025 at 07:06pm
Listed by:
EXP Realty
Bought with:
Maine Country and Coast Real Estate
Source: Maine Listings,MLS#: 1565416
Facts & features
Interior
Bedrooms & bathrooms
- Bedrooms: 4
- Bathrooms: 2
- Full bathrooms: 2
Bedroom 1
- Level: First
Bedroom 2
- Level: First
Bedroom 3
- Level: First
Bedroom 4
- Level: Basement
Dining room
- Level: First
Kitchen
- Level: First
Kitchen
- Level: Basement
Living room
- Level: First
Living room
- Level: Basement
Sunroom
- Level: First
Heating
- Baseboard, Heat Pump, Stove
Cooling
- Heat Pump
Features
- Flooring: Carpet, Concrete, Laminate
- Basement: Interior Entry,Daylight,Finished,Full
- Has fireplace: No
Interior area
- Total structure area: 1,750
- Total interior livable area: 1,750 sqft
- Finished area above ground: 1,000
- Finished area below ground: 750
Property
Parking
- Parking features: Gravel, 1 - 4 Spaces, On Site, Detached, Storage
Lot
- Size: 5.10 Acres
- Features: Rural, Rolling Slope, Landscaped, Wooded
Details
- Parcel number: MNREM010L038
- Zoning: res
Construction
Type & style
- Home type: SingleFamily
- Architectural style: Raised Ranch
- Property subtype: Single Family Residence
Materials
- Wood Frame, Wood Siding
- Roof: Shingle
Condition
- Year built: 1979
Utilities & green energy
- Electric: Circuit Breakers
- Sewer: Private Sewer
- Water: Other
Community & neighborhood
Location
- Region: Monroe
Other
Other facts
- Road surface type: Paved
Price history
| Date | Event | Price |
|---|---|---|
| 8/9/2023 | Sold | $220,000+10%$126/sqft |
Source: | ||
| 7/31/2023 | Pending sale | $199,999$114/sqft |
Source: | ||
| 7/19/2023 | Contingent | $199,999$114/sqft |
Source: | ||
| 7/14/2023 | Listed for sale | $199,999$114/sqft |
Source: | ||
Public tax history
| Year | Property taxes | Tax assessment |
|---|---|---|
| 2024 | $1,814 | $90,683 |
| 2023 | $1,814 | $90,683 |
| 2022 | $1,814 | $90,683 |
Find assessor info on the county website
Neighborhood: 04951
Nearby schools
GreatSchools rating
- NAMonroe Elementary SchoolGrades: PK-5Distance: 1.8 mi
- 2/10Mt View Middle SchoolGrades: 6-8Distance: 12.1 mi
- 4/10Mt View High SchoolGrades: 9-12Distance: 12.1 mi

Get pre-qualified for a loan
At Zillow Home Loans, we can pre-qualify you in as little as 5 minutes with no impact to your credit score.An equal housing lender. NMLS #10287.
