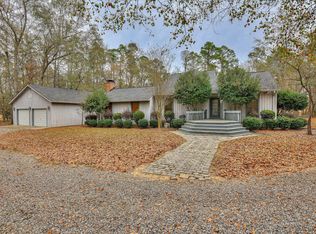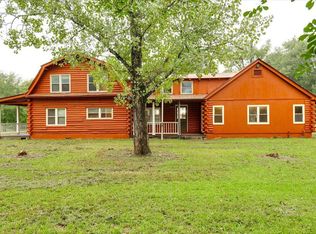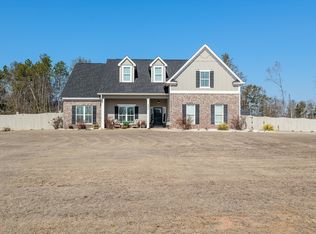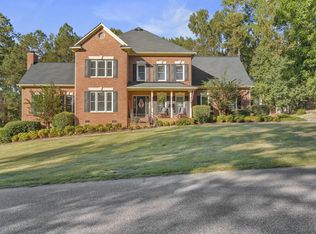Escape the hustle and bustle of the city and come home to peaceful rural paradise!! This 17.68 acre property is largely cleared and has over 2,800 ft of paved road frontage! The main residence on the property features an immaculate 3,220 sq ft custom-built quadruple wide which has been meticulously cared for and is move-in ready for its new owners. The all-ranch home features multiple living and dining room areas and the split floor plan is ideal for in-laws or adult children. The property also includes two large outbuildings for storage and a secondary unfinished home on the property that is already connected to utilities and its own dedicated septic tank. There is an additional septic tank on the property for another home site or RV hookup. This property offers unlimited possibilities, so call us today to schedule your private showing before it's gone!
For sale
$548,000
270 AUTUMN Road, Hephzibah, GA 30815
5beds
3,220sqft
Est.:
Single Family Residence
Built in 2004
17.68 Acres Lot
$-- Zestimate®
$170/sqft
$-- HOA
What's special
Split floor planRural paradise
- 318 days |
- 718 |
- 25 |
Zillow last checked: 8 hours ago
Listing updated: January 06, 2026 at 06:17am
Listed by:
Shane Yeager 706-726-1316,
Braun Properties, LLC,
Shalynn Pruett 970-765-9615,
Braun Properties, LLC
Source: Hive MLS,MLS#: 540108
Tour with a local agent
Facts & features
Interior
Bedrooms & bathrooms
- Bedrooms: 5
- Bathrooms: 4
- Full bathrooms: 3
- 1/2 bathrooms: 1
Rooms
- Room types: Living Room, Dining Room, Family Room, Master Bedroom, Bedroom 2, Bedroom 3, Bedroom 4, Bedroom 5, Laundry
Primary bedroom
- Level: Main
- Dimensions: 15 x 20
Bedroom 2
- Level: Main
- Dimensions: 12 x 12
Bedroom 3
- Level: Main
- Dimensions: 12 x 12
Bedroom 4
- Level: Main
- Dimensions: 12 x 12
Bedroom 5
- Level: Main
- Dimensions: 15 x 15
Dining room
- Level: Main
- Dimensions: 12 x 10
Family room
- Level: Main
- Dimensions: 12 x 10
Kitchen
- Level: Main
- Dimensions: 12 x 16
Laundry
- Level: Main
- Dimensions: 10 x 10
Living room
- Level: Main
- Dimensions: 20 x 15
Heating
- Electric, Fireplace(s), Heat Pump
Cooling
- Ceiling Fan(s), Central Air
Appliances
- Included: Built-In Electric Oven, Dishwasher, Electric Range, Electric Water Heater, Refrigerator
Features
- Blinds, Built-in Features, Cable Available, Garden Tub, In-Law Floorplan, Kitchen Island, Pantry, Smoke Detector(s), Split Bedroom, Utility Sink, Walk-In Closet(s), Washer Hookup, Electric Dryer Hookup
- Flooring: Carpet, Laminate, Vinyl
- Attic: Scuttle
- Number of fireplaces: 1
- Fireplace features: Family Room, Masonry
Interior area
- Total structure area: 3,220
- Total interior livable area: 3,220 sqft
Property
Parking
- Total spaces: 2
- Parking features: Attached, Garage
- Garage spaces: 2
Features
- Levels: One
- Patio & porch: Patio, Porch
- Fencing: Fenced
Lot
- Size: 17.68 Acres
- Dimensions: 1250 x 1285 x 1700
- Features: Landscaped, Pasture, Secluded, Wooded
Details
- Additional structures: Outbuilding
- Parcel number: 054032A
Construction
Type & style
- Home type: SingleFamily
- Architectural style: Ranch
- Property subtype: Single Family Residence
Materials
- Brick, Vinyl Siding
- Foundation: Crawl Space
- Roof: Composition
Condition
- New construction: No
- Year built: 2004
Utilities & green energy
- Sewer: Septic Tank
- Water: Well
Community & HOA
Community
- Subdivision: None-1bu
HOA
- Has HOA: No
Location
- Region: Hephzibah
Financial & listing details
- Price per square foot: $170/sqft
- Tax assessed value: $191,191
- Annual tax amount: $672
- Date on market: 4/2/2025
- Cumulative days on market: 501 days
- Listing terms: Cash,Conventional,FHA,USDA Loan,VA Loan
Estimated market value
Not available
Estimated sales range
Not available
$2,611/mo
Price history
Price history
| Date | Event | Price |
|---|---|---|
| 5/9/2025 | Price change | $548,000-3%$170/sqft |
Source: | ||
| 4/2/2025 | Listed for sale | $565,000-3.4%$175/sqft |
Source: | ||
| 9/28/2024 | Listing removed | $585,000$182/sqft |
Source: | ||
| 7/9/2024 | Price change | $585,000+37.6%$182/sqft |
Source: | ||
| 6/14/2024 | Listed for sale | $425,000$132/sqft |
Source: | ||
Public tax history
Public tax history
| Year | Property taxes | Tax assessment |
|---|---|---|
| 2024 | $672 -5.1% | $76,476 +3.1% |
| 2023 | $709 +19.1% | $74,182 +21% |
| 2022 | $595 +13.2% | $61,296 +16.3% |
Find assessor info on the county website
BuyAbility℠ payment
Est. payment
$3,185/mo
Principal & interest
$2577
Property taxes
$416
Home insurance
$192
Climate risks
Neighborhood: 30815
Nearby schools
GreatSchools rating
- NAWaynesboro Primary SchoolGrades: PK-2Distance: 9.7 mi
- 6/10Burke County Middle SchoolGrades: 6-8Distance: 9.5 mi
- 2/10Burke County High SchoolGrades: 9-12Distance: 9.4 mi
Schools provided by the listing agent
- Elementary: Waynesboro
- Middle: Burke County
- High: Burke County
Source: Hive MLS. This data may not be complete. We recommend contacting the local school district to confirm school assignments for this home.
- Loading
- Loading





