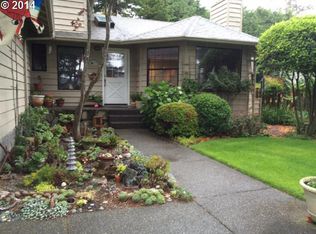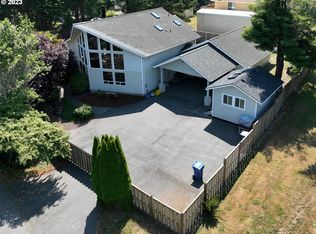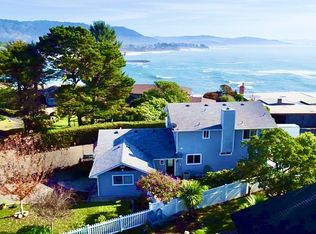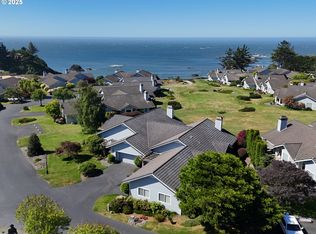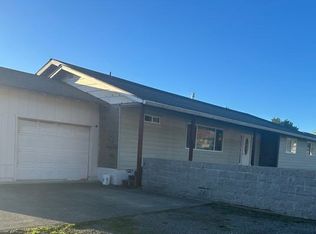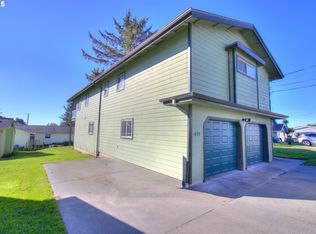Stroll down the enchanting tree lined lane and explore the ever changing tidepools and beaches of magnificent Mill Beach from this stunning, contemporary, ocean view home with deeded beach access. The sky high ceilings of the main level are created to capture the sunshine, with walls of windows to the sea. On the ground level is the Kitchen, the living room with vaulted ceilings, massive ocean view windows, a cozy wood stove, a bedroom and a full bath. The kitchen features granite countertops, a new oven, stainless appliances and masses of gorgeous maple cabinets. Upstairs are two beautiful, oversized bedroom suites with skylights and ceiling fans. The huge owners suite is en-suite and includes an office, huge walk in closet and the bathroom has a big step-in shower. The second extra large upstairs suite has a beautiful ocean view deck and mini bar with a guest bath across the hallway. The spacious upstairs also has a Laundry room and a cozy family room with a gas stove. This magnificent artist's home is meticulously maintained and is exceptional for recreation, located at the top of Mill beach road with deeded beach access. In addition to a 2 car attached garage, there is a large additional parking driveway with a wide gate into the yard which could be used for private RV or boat storage. NO HOA. NO CC&R's. Shown by appointment only.
Active
Price cut: $15K (12/10)
$684,000
270 Allen Ln, Brookings, OR 97415
3beds
2,243sqft
Est.:
Residential, Single Family Residence
Built in 1980
8,712 Square Feet Lot
$-- Zestimate®
$305/sqft
$-- HOA
What's special
Beautiful ocean view deckMassive ocean view windowsGuest bathHuge walk in closetMini barVaulted ceilingsBeautiful oversized bedroom suites
- 244 days |
- 1,818 |
- 101 |
Zillow last checked: 8 hours ago
Listing updated: December 10, 2025 at 03:26am
Listed by:
Claire Willard lisa@bluefinoregon.com,
Blue Fin Realty, LLC
Source: RMLS (OR),MLS#: 768293220
Tour with a local agent
Facts & features
Interior
Bedrooms & bathrooms
- Bedrooms: 3
- Bathrooms: 3
- Full bathrooms: 2
- Partial bathrooms: 1
- Main level bathrooms: 1
Rooms
- Room types: Bedroom 2, Bedroom 3, Dining Room, Family Room, Kitchen, Living Room, Primary Bedroom
Primary bedroom
- Features: Bathroom, Ceiling Fan, Barn Door, Ensuite, Vaulted Ceiling, Walkin Closet, Walkin Shower
- Level: Upper
Bedroom 2
- Features: Deck, Sink, Suite, Vaulted Ceiling
- Level: Upper
Bedroom 3
- Level: Main
Dining room
- Features: Vaulted Ceiling
- Level: Main
Family room
- Features: Fireplace
- Level: Upper
Kitchen
- Features: Builtin Refrigerator, Cook Island, Builtin Oven, Granite
- Level: Main
Living room
- Features: Ceiling Fan, Skylight, Vaulted Ceiling, Wood Stove
- Level: Main
Heating
- Heat Pump, Wood Stove, Fireplace(s)
Cooling
- Heat Pump
Appliances
- Included: Built In Oven, Built-In Range, Built-In Refrigerator, Stainless Steel Appliance(s), Washer/Dryer, Gas Water Heater, Propane Water Heater
- Laundry: Laundry Room
Features
- Ceiling Fan(s), Granite, High Ceilings, Sink, Suite, Vaulted Ceiling(s), Cook Island, Bathroom, Walk-In Closet(s), Walkin Shower
- Windows: Double Pane Windows, Vinyl Frames, Skylight(s)
- Basement: Crawl Space
- Fireplace features: Gas, Wood Burning, Wood Burning Stove
Interior area
- Total structure area: 2,243
- Total interior livable area: 2,243 sqft
Property
Parking
- Total spaces: 2
- Parking features: Driveway, Parking Pad, RV Access/Parking, Attached
- Attached garage spaces: 2
- Has uncovered spaces: Yes
Accessibility
- Accessibility features: Garage On Main, Accessibility
Features
- Levels: Two
- Stories: 2
- Patio & porch: Deck, Patio
- Exterior features: Yard
- Fencing: Fenced
- Has view: Yes
- View description: Bay, Ocean, Trees/Woods
- Has water view: Yes
- Water view: Bay,Ocean
Lot
- Size: 8,712 Square Feet
- Features: Corner Lot, Level, Ocean Beach One Quarter Mile Or Less, Trees, SqFt 7000 to 9999
Details
- Additional structures: RVParking
- Parcel number: R11049
Construction
Type & style
- Home type: SingleFamily
- Architectural style: Contemporary
- Property subtype: Residential, Single Family Residence
Materials
- T111 Siding
- Foundation: Block, Concrete Perimeter
- Roof: Composition
Condition
- Updated/Remodeled
- New construction: No
- Year built: 1980
Utilities & green energy
- Gas: Propane
- Sewer: Public Sewer
- Water: Public
Community & HOA
HOA
- Has HOA: No
Location
- Region: Brookings
Financial & listing details
- Price per square foot: $305/sqft
- Tax assessed value: $594,410
- Annual tax amount: $2,735
- Date on market: 4/14/2025
- Listing terms: Cash,Conventional
- Road surface type: Paved
Estimated market value
Not available
Estimated sales range
Not available
Not available
Price history
Price history
| Date | Event | Price |
|---|---|---|
| 12/10/2025 | Price change | $684,000-2.1%$305/sqft |
Source: | ||
| 9/1/2025 | Price change | $699,000-5.5%$312/sqft |
Source: | ||
| 8/22/2025 | Price change | $740,000-2.6%$330/sqft |
Source: | ||
| 7/31/2025 | Price change | $760,000-1.3%$339/sqft |
Source: | ||
| 6/30/2025 | Price change | $770,000-1.3%$343/sqft |
Source: | ||
Public tax history
Public tax history
| Year | Property taxes | Tax assessment |
|---|---|---|
| 2024 | $2,736 +12.7% | $289,420 +12.7% |
| 2023 | $2,428 +3% | $256,820 +3% |
| 2022 | $2,357 +3% | $249,340 +3% |
Find assessor info on the county website
BuyAbility℠ payment
Est. payment
$3,843/mo
Principal & interest
$3302
Property taxes
$302
Home insurance
$239
Climate risks
Neighborhood: 97415
Nearby schools
GreatSchools rating
- 5/10Kalmiopsis Elementary SchoolGrades: K-5Distance: 0.8 mi
- 5/10Azalea Middle SchoolGrades: 6-8Distance: 0.7 mi
- 4/10Brookings-Harbor High SchoolGrades: 9-12Distance: 0.8 mi
Schools provided by the listing agent
- Elementary: Kalmiopsis
- Middle: Azalea
- High: Brookings-Harbr
Source: RMLS (OR). This data may not be complete. We recommend contacting the local school district to confirm school assignments for this home.
- Loading
- Loading
