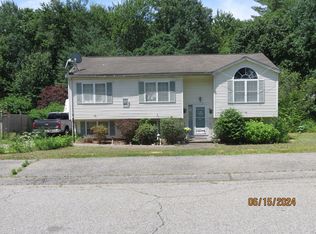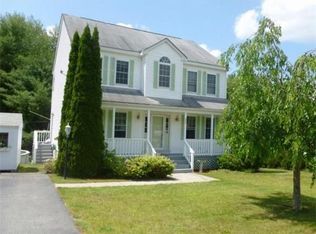Sold for $585,000
$585,000
270 Acropolis Rd, Lowell, MA 01854
3beds
1,536sqft
Single Family Residence
Built in 1995
0.27 Square Feet Lot
$584,200 Zestimate®
$381/sqft
$3,491 Estimated rent
Home value
$584,200
$537,000 - $631,000
$3,491/mo
Zestimate® history
Loading...
Owner options
Explore your selling options
What's special
Offer deadline is Tuesday, March 18th, 2025. Don't miss this move-in ready 3 bedroom, 2 bathroom gambrel at Newbridge Estates in the convenient Pawtucketville area of Lowell! The main level offers warm hardwood flooring throughout, a flexible floor plan, a newly renovated stylish kitchen and a refreshed full bath. The kitchen has tons of cabinet space, bright lighting, and stainless steel appliances. The second floor showcases three bedrooms along with an additional full bath with a newly tiled shower stall. The full basement is ready for your vision to add additional usable space. The yard is perfect for entertaining. This is a great commuter location accessible to Rt. 110, Rt. 3, and Rt. 495.
Zillow last checked: 8 hours ago
Listing updated: May 01, 2025 at 05:56am
Listed by:
Jessica Tomlinson 978-509-3137,
Coldwell Banker Realty - Haverhill 978-372-8577
Bought with:
Fermin Group
Century 21 North East
Source: MLS PIN,MLS#: 73344448
Facts & features
Interior
Bedrooms & bathrooms
- Bedrooms: 3
- Bathrooms: 2
- Full bathrooms: 2
- Main level bathrooms: 1
Primary bedroom
- Features: Ceiling Fan(s), Walk-In Closet(s), Flooring - Wall to Wall Carpet, Remodeled, Lighting - Overhead
- Level: Second
- Area: 196.47
- Dimensions: 11.1 x 17.7
Bedroom 2
- Features: Closet, Flooring - Wall to Wall Carpet, Remodeled
- Level: Second
- Area: 189.98
- Dimensions: 16.1 x 11.8
Bedroom 3
- Features: Closet, Flooring - Wall to Wall Carpet, Remodeled
- Level: Second
- Area: 92.1
- Dimensions: 9.11 x 10.11
Bathroom 1
- Features: Bathroom - Full, Bathroom - With Tub & Shower, Closet - Linen, Flooring - Stone/Ceramic Tile, Countertops - Stone/Granite/Solid, Low Flow Toilet, Remodeled, Lighting - Overhead
- Level: Main,First
- Area: 57.72
- Dimensions: 11.1 x 5.2
Bathroom 2
- Features: Bathroom - 3/4, Bathroom - Tiled With Shower Stall, Flooring - Stone/Ceramic Tile, Countertops - Stone/Granite/Solid, Remodeled
- Level: Second
- Area: 49.5
- Dimensions: 9.9 x 5
Dining room
- Features: Flooring - Hardwood, Open Floorplan, Remodeled, Lighting - Overhead
- Level: Main,First
- Area: 130.42
- Dimensions: 12.9 x 10.11
Family room
- Features: Closet, Flooring - Hardwood, Lighting - Overhead
- Level: Main,First
- Area: 178.71
- Dimensions: 11.1 x 16.1
Kitchen
- Features: Flooring - Hardwood, Dining Area, Pantry, Countertops - Stone/Granite/Solid, Cabinets - Upgraded, Deck - Exterior, Exterior Access, Open Floorplan, Recessed Lighting, Remodeled, Stainless Steel Appliances, Gas Stove, Lighting - Pendant, Lighting - Overhead
- Level: Main,First
- Area: 108.18
- Dimensions: 10.7 x 10.11
Living room
- Features: Flooring - Hardwood, Exterior Access, Remodeled
- Level: Main,First
- Area: 236.96
- Dimensions: 19.11 x 12.4
Heating
- Baseboard, Natural Gas
Cooling
- None
Appliances
- Included: Gas Water Heater, Water Heater, Range, Dishwasher, Disposal, Microwave, Refrigerator
- Laundry: In Basement
Features
- Flooring: Wood, Tile, Carpet, Hardwood
- Windows: Insulated Windows, Screens
- Basement: Full,Walk-Out Access,Interior Entry,Concrete,Unfinished
- Has fireplace: No
Interior area
- Total structure area: 1,536
- Total interior livable area: 1,536 sqft
- Finished area above ground: 1,536
Property
Parking
- Total spaces: 3
- Parking features: Paved Drive, Off Street, Driveway, Paved
- Uncovered spaces: 3
Features
- Patio & porch: Deck - Wood
- Exterior features: Deck - Wood, Rain Gutters, Screens
- Frontage length: 75.00
Lot
- Size: 0.27 sqft
- Features: Gentle Sloping
Details
- Parcel number: 3175053
- Zoning: Res
Construction
Type & style
- Home type: SingleFamily
- Architectural style: Colonial
- Property subtype: Single Family Residence
Materials
- Frame
- Foundation: Concrete Perimeter
- Roof: Shingle
Condition
- Year built: 1995
Utilities & green energy
- Electric: 100 Amp Service
- Sewer: Public Sewer
- Water: Public
Green energy
- Energy efficient items: Thermostat
Community & neighborhood
Location
- Region: Lowell
- Subdivision: Newbridge Estates
Price history
| Date | Event | Price |
|---|---|---|
| 4/25/2025 | Sold | $585,000+1.7%$381/sqft |
Source: MLS PIN #73344448 Report a problem | ||
| 3/25/2025 | Contingent | $574,999$374/sqft |
Source: MLS PIN #73344448 Report a problem | ||
| 3/12/2025 | Listed for sale | $574,999+58.8%$374/sqft |
Source: MLS PIN #73344448 Report a problem | ||
| 12/23/2024 | Sold | $362,000+10.7%$236/sqft |
Source: Public Record Report a problem | ||
| 3/28/2019 | Listing removed | $326,999$213/sqft |
Source: Auction.com Report a problem | ||
Public tax history
| Year | Property taxes | Tax assessment |
|---|---|---|
| 2025 | $5,575 -1.2% | $485,600 +2.4% |
| 2024 | $5,645 +6% | $474,000 +10.6% |
| 2023 | $5,324 +16.3% | $428,700 +26.1% |
Find assessor info on the county website
Neighborhood: Pawtucketville
Nearby schools
GreatSchools rating
- 5/10Dr An Wang Middle SchoolGrades: 5-8Distance: 0.4 mi
- 4/10Lowell High SchoolGrades: 9-12Distance: 2.2 mi
- 5/10Pawtucketville Memorial Elementary SchoolGrades: PK-4Distance: 0.5 mi
Get a cash offer in 3 minutes
Find out how much your home could sell for in as little as 3 minutes with a no-obligation cash offer.
Estimated market value$584,200
Get a cash offer in 3 minutes
Find out how much your home could sell for in as little as 3 minutes with a no-obligation cash offer.
Estimated market value
$584,200

