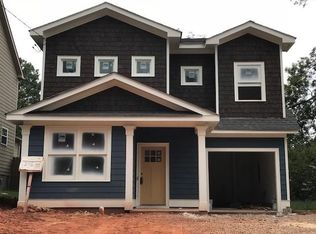Closed
$750,000
270 3rd Ave, Atlanta, GA 30002
5beds
2,982sqft
Single Family Residence
Built in 2021
4,356 Square Feet Lot
$669,300 Zestimate®
$252/sqft
$3,525 Estimated rent
Home value
$669,300
$622,000 - $716,000
$3,525/mo
Zestimate® history
Loading...
Owner options
Explore your selling options
What's special
Come see this stunning two-story modern Craftsman home located on one of the best streets in all of Avondale Estates. It's a dream house just waiting for you. Whether you are enjoying your morning coffee on your picture-perfect front porch or relaxing in your private backyard oasis at the end of the day, it truly is a perfect home. This 5 bedroom 3 bath home offers a gorgeous kitchen with tons of light, custom cabinets, storage, stainless steel appliances, floating shelving, stone counters and a large island. Open concept family room, dining room and kitchen plus the beautiful screened-in patio makes this is an entertainer's delight. Don't forget to check out the backyard with its one-of-a-kind tree house and fire pit. There are 4 well-proportioned bedrooms on the second floor and a secondary bedroom with a full bath on the first floor. The master suite provides large his and hers walk-in closets, stunning master bath and tons of light. A few of the upgrades include hardwood flooring though-out, designer lighting, custom mudroom and a spacious two car garage...there are just so many upgrades that we cannot list them all. Walk to Avondale's historic downtown for dining, shopping, and entertainment. Great schools, scenic parks, The Dekalb Farmers Market, downtown Decatur, and top-notch medical facilities are just a few of the things this community offers.
Zillow last checked: 8 hours ago
Listing updated: July 21, 2025 at 09:55am
Listed by:
Tracey B Cabrey 678-613-2859,
HomeSmart
Bought with:
Jessica Weeks, 389707
W Realty Atlanta
Source: GAMLS,MLS#: 10359110
Facts & features
Interior
Bedrooms & bathrooms
- Bedrooms: 5
- Bathrooms: 3
- Full bathrooms: 3
- Main level bathrooms: 1
- Main level bedrooms: 1
Kitchen
- Features: Breakfast Bar, Kitchen Island, Pantry
Heating
- Central
Cooling
- Ceiling Fan(s), Central Air
Appliances
- Included: Dishwasher, Microwave, Other
- Laundry: Upper Level
Features
- Bookcases, Double Vanity, High Ceilings, Walk-In Closet(s)
- Flooring: Hardwood, Tile
- Windows: Double Pane Windows
- Basement: None
- Number of fireplaces: 1
- Fireplace features: Gas Starter
- Common walls with other units/homes: No Common Walls
Interior area
- Total structure area: 2,982
- Total interior livable area: 2,982 sqft
- Finished area above ground: 2,982
- Finished area below ground: 0
Property
Parking
- Parking features: Garage, Garage Door Opener
- Has garage: Yes
Features
- Levels: Two
- Stories: 2
- Patio & porch: Screened
- Exterior features: Garden, Other
- Fencing: Fenced,Wood
- Body of water: None
Lot
- Size: 4,356 sqft
- Features: Level, Private
Details
- Additional structures: Other
- Parcel number: 18 009 27 012
Construction
Type & style
- Home type: SingleFamily
- Architectural style: Craftsman
- Property subtype: Single Family Residence
Materials
- Concrete
- Foundation: Slab
- Roof: Composition
Condition
- Resale
- New construction: No
- Year built: 2021
Utilities & green energy
- Sewer: Public Sewer
- Water: Public
- Utilities for property: Cable Available, Electricity Available, Natural Gas Available, Phone Available, Sewer Available, Water Available
Green energy
- Energy efficient items: Thermostat
- Water conservation: Low-Flow Fixtures
Community & neighborhood
Security
- Security features: Carbon Monoxide Detector(s), Smoke Detector(s)
Community
- Community features: Park, Playground, Pool, Near Public Transport, Walk To Schools, Near Shopping
Location
- Region: Atlanta
- Subdivision: Avondale Estates
HOA & financial
HOA
- Has HOA: No
- Services included: None
Other
Other facts
- Listing agreement: Exclusive Agency
Price history
| Date | Event | Price |
|---|---|---|
| 10/4/2024 | Sold | $750,000$252/sqft |
Source: | ||
| 8/29/2024 | Pending sale | $750,000$252/sqft |
Source: | ||
| 8/29/2024 | Contingent | $750,000$252/sqft |
Source: | ||
| 8/15/2024 | Listed for sale | $750,000+41.8%$252/sqft |
Source: | ||
| 6/23/2021 | Sold | $529,000+230.6%$177/sqft |
Source: Public Record | ||
Public tax history
| Year | Property taxes | Tax assessment |
|---|---|---|
| 2024 | -- | $221,840 -1.1% |
| 2023 | $6,909 -4.3% | $224,320 +6% |
| 2022 | $7,220 +779.4% | $211,600 +1802.9% |
Find assessor info on the county website
Neighborhood: 30002
Nearby schools
GreatSchools rating
- 5/10Avondale Elementary SchoolGrades: PK-5Distance: 0.6 mi
- 5/10Druid Hills Middle SchoolGrades: 6-8Distance: 2.7 mi
- 6/10Druid Hills High SchoolGrades: 9-12Distance: 3.2 mi
Schools provided by the listing agent
- Elementary: Avondale
- Middle: Druid Hills
- High: Druid Hills
Source: GAMLS. This data may not be complete. We recommend contacting the local school district to confirm school assignments for this home.
Get a cash offer in 3 minutes
Find out how much your home could sell for in as little as 3 minutes with a no-obligation cash offer.
Estimated market value
$669,300
Get a cash offer in 3 minutes
Find out how much your home could sell for in as little as 3 minutes with a no-obligation cash offer.
Estimated market value
$669,300
