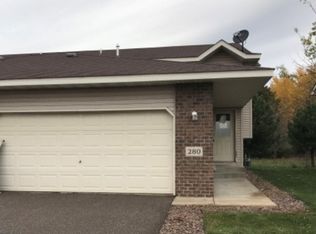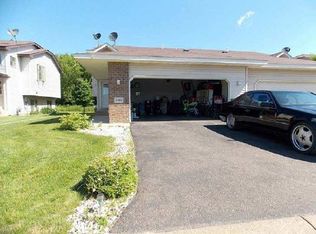Closed
$230,000
270 21st Ave SW, Cambridge, MN 55008
3beds
1,740sqft
Townhouse Side x Side
Built in 2004
4,791.6 Square Feet Lot
$241,500 Zestimate®
$132/sqft
$2,152 Estimated rent
Home value
$241,500
$229,000 - $254,000
$2,152/mo
Zestimate® history
Loading...
Owner options
Explore your selling options
What's special
Welcome to this charming property in a peaceful neighborhood, offering the perfect blend of tranquility and accessibility. Situated in a great location with convenient access to Cambridge, Isanti, and Highway 65, this home is just a short 5-minute drive from all your essential amenities. Enjoy the benefits of a low association fee and experience a spacious and inviting interior with an open concept design. Enjoy the great outdoors with parks in close proximity. This property combines the tranquility of a quiet neighborhood with the convenience of easy access to essential amenities, making it a delightful place to call home. Don't miss the opportunity to make this well-maintained and welcoming residence your own!
Zillow last checked: 8 hours ago
Listing updated: May 06, 2025 at 02:33am
Listed by:
Tyler Miller 612-750-1368,
eXp Realty,
Jordan Kirschner 320-493-3806
Bought with:
Jennifer Oseth
Keller Williams Classic Realty
Source: NorthstarMLS as distributed by MLS GRID,MLS#: 6432495
Facts & features
Interior
Bedrooms & bathrooms
- Bedrooms: 3
- Bathrooms: 2
- Full bathrooms: 2
Bedroom 1
- Level: Upper
- Area: 182 Square Feet
- Dimensions: 14x13
Bedroom 2
- Level: Upper
- Area: 100 Square Feet
- Dimensions: 10x10
Bedroom 3
- Level: Lower
- Area: 288 Square Feet
- Dimensions: 12x24
Dining room
- Level: Upper
- Area: 96 Square Feet
- Dimensions: 12x8
Family room
- Level: Lower
- Area: 208 Square Feet
- Dimensions: 16x13
Foyer
- Level: Main
- Area: 56 Square Feet
- Dimensions: 8x7
Kitchen
- Level: Upper
- Area: 120 Square Feet
- Dimensions: 12x10
Living room
- Level: Upper
- Area: 195 Square Feet
- Dimensions: 15x13
Utility room
- Level: Lower
- Area: 88 Square Feet
- Dimensions: 8x11
Heating
- Forced Air
Cooling
- Central Air
Appliances
- Included: Dishwasher, Dryer, Gas Water Heater, Microwave, Range, Refrigerator, Washer
Features
- Basement: Block,Crawl Space,Drain Tiled,Egress Window(s),Finished,Full
- Has fireplace: No
Interior area
- Total structure area: 1,740
- Total interior livable area: 1,740 sqft
- Finished area above ground: 945
- Finished area below ground: 795
Property
Parking
- Total spaces: 2
- Parking features: Attached, Asphalt, Insulated Garage, More Parking Offsite for Fee
- Attached garage spaces: 2
- Details: Garage Dimensions (23x22)
Accessibility
- Accessibility features: None
Features
- Levels: Two
- Stories: 2
- Fencing: None
Lot
- Size: 4,791 sqft
- Features: Irregular Lot, Wooded
Details
- Foundation area: 945
- Parcel number: 151600140
- Zoning description: Residential-Single Family
Construction
Type & style
- Home type: Townhouse
- Property subtype: Townhouse Side x Side
- Attached to another structure: Yes
Materials
- Brick/Stone, Vinyl Siding, Block
- Roof: Asphalt
Condition
- Age of Property: 21
- New construction: No
- Year built: 2004
Utilities & green energy
- Gas: Natural Gas
- Sewer: City Sewer/Connected
- Water: City Water/Connected
Community & neighborhood
Location
- Region: Cambridge
- Subdivision: Maple Ridge Townhomes
HOA & financial
HOA
- Has HOA: Yes
- HOA fee: $110 monthly
- Services included: Lawn Care, Maintenance Grounds, Trash, Snow Removal
- Association name: Maple Ridge Townhomes
- Association phone: 952-238-1121
Price history
| Date | Event | Price |
|---|---|---|
| 11/7/2023 | Sold | $230,000+7%$132/sqft |
Source: | ||
| 10/19/2023 | Pending sale | $215,000$124/sqft |
Source: | ||
| 10/9/2023 | Listing removed | -- |
Source: | ||
| 9/22/2023 | Listed for sale | $215,000+26.5%$124/sqft |
Source: | ||
| 8/7/2020 | Sold | $170,000$98/sqft |
Source: | ||
Public tax history
| Year | Property taxes | Tax assessment |
|---|---|---|
| 2024 | $2,938 +6.1% | $216,800 |
| 2023 | $2,770 +5.3% | $216,800 +9.8% |
| 2022 | $2,630 +10.9% | $197,500 |
Find assessor info on the county website
Neighborhood: 55008
Nearby schools
GreatSchools rating
- 6/10Cambridge Intermediate SchoolGrades: 3-5Distance: 1.5 mi
- 7/10Cambridge Middle SchoolGrades: 6-8Distance: 1.4 mi
- 6/10Cambridge-Isanti High SchoolGrades: 9-12Distance: 0.9 mi

Get pre-qualified for a loan
At Zillow Home Loans, we can pre-qualify you in as little as 5 minutes with no impact to your credit score.An equal housing lender. NMLS #10287.
Sell for more on Zillow
Get a free Zillow Showcase℠ listing and you could sell for .
$241,500
2% more+ $4,830
With Zillow Showcase(estimated)
$246,330
