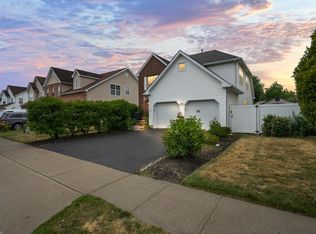Sold for $760,000 on 06/23/25
$760,000
27 Yorkshire Village Rd, Lawrence Township, NJ 08648
4beds
2,300sqft
Single Family Residence
Built in 2002
6,098 Square Feet Lot
$775,200 Zestimate®
$330/sqft
$3,873 Estimated rent
Home value
$775,200
$690,000 - $868,000
$3,873/mo
Zestimate® history
Loading...
Owner options
Explore your selling options
What's special
Four bedroom single house, the biggest model in desired Yorkshire Village community is for sale now. Beautiful landscape and newly painted red door welcome you to this inviting, warm and newly renovated house. The sun shine through three big windows makes the high ceiling living room bright all day long. New paint and new hardwood floor throughout the house. New range and hood with newer fridge and dishwasher in the kitchen. Four big bedrooms upstairs. High ceiling master bedroom with two separate walk in closets. Spacious finished basement. Unique designed fenced backyard with a large deck. The community provides the outdoor swimming pool, tennis court and playgrounds for entertainment. You could also walk the trails along the canal. The blue ribbon Lawrenceville School District and within a 5 -10 minutes walking distance to the malls and the shopping centers, including Wegmans, ShopRite, Home Depot, Target, Costco, Quicker Bridge Mall, many restaurants and much more. 27 Yorkshire Village Road will meet all your requirements. Welcome home!
Zillow last checked: 8 hours ago
Listing updated: June 25, 2025 at 04:31am
Listed by:
Lin Li 609-203-9715,
Realmart Realty, LLC
Bought with:
Manisha Mohite, 789532
Century 21 Abrams & Associates, Inc.
Source: Bright MLS,MLS#: NJME2057830
Facts & features
Interior
Bedrooms & bathrooms
- Bedrooms: 4
- Bathrooms: 3
- Full bathrooms: 2
- 1/2 bathrooms: 1
- Main level bathrooms: 1
Heating
- Forced Air, Natural Gas
Cooling
- Central Air, Electric
Appliances
- Included: Gas Water Heater
- Laundry: Upper Level
Features
- Basement: Concrete
- Number of fireplaces: 1
- Fireplace features: Gas/Propane
Interior area
- Total structure area: 2,300
- Total interior livable area: 2,300 sqft
- Finished area above ground: 2,300
Property
Parking
- Total spaces: 4
- Parking features: Garage Faces Front, Attached, Driveway, Parking Lot, On Street
- Attached garage spaces: 2
- Uncovered spaces: 2
Accessibility
- Accessibility features: None
Features
- Levels: Two
- Stories: 2
- Pool features: None
- Fencing: Full,Wood
Lot
- Size: 6,098 sqft
Details
- Additional structures: Above Grade, Below Grade
- Parcel number: 0705201 0500017
- Zoning: PVD2
- Special conditions: Standard
Construction
Type & style
- Home type: SingleFamily
- Architectural style: Colonial
- Property subtype: Single Family Residence
Materials
- Brick Front, Vinyl Siding
- Foundation: Concrete Perimeter
Condition
- New construction: No
- Year built: 2002
- Major remodel year: 2025
Utilities & green energy
- Sewer: Public Sewer
- Water: Public
Community & neighborhood
Location
- Region: Lawrence Township
- Subdivision: Yorkshire
- Municipality: LAWRENCE TWP
HOA & financial
HOA
- Has HOA: Yes
- HOA fee: $50 monthly
- Amenities included: Picnic Area, Pool, Tennis Court(s), Transportation Service
Other
Other facts
- Listing agreement: Exclusive Agency
- Listing terms: Conventional,Cash
- Ownership: Fee Simple
Price history
| Date | Event | Price |
|---|---|---|
| 6/23/2025 | Sold | $760,000+1.5%$330/sqft |
Source: | ||
| 4/23/2025 | Contingent | $749,000$326/sqft |
Source: | ||
| 4/12/2025 | Listed for sale | $749,000+77.5%$326/sqft |
Source: | ||
| 3/24/2021 | Listing removed | -- |
Source: Owner | ||
| 7/27/2019 | Listing removed | $2,900$1/sqft |
Source: Owner | ||
Public tax history
| Year | Property taxes | Tax assessment |
|---|---|---|
| 2025 | $12,482 | $402,900 |
| 2024 | $12,482 +3.9% | $402,900 |
| 2023 | $12,010 +1.3% | $402,900 |
Find assessor info on the county website
Neighborhood: 08648
Nearby schools
GreatSchools rating
- 7/10Benjamin Franklin Elementary SchoolGrades: PK-3Distance: 2.2 mi
- 8/10Lawrence Middle SchoolGrades: 7-8Distance: 3.4 mi
- 7/10Lawrence High SchoolGrades: 9-12Distance: 3.2 mi
Schools provided by the listing agent
- Elementary: Benjamin Franklin E.s.
- Middle: Lawrence M
- High: Lawrence
- District: Lawrence Township
Source: Bright MLS. This data may not be complete. We recommend contacting the local school district to confirm school assignments for this home.

Get pre-qualified for a loan
At Zillow Home Loans, we can pre-qualify you in as little as 5 minutes with no impact to your credit score.An equal housing lender. NMLS #10287.
Sell for more on Zillow
Get a free Zillow Showcase℠ listing and you could sell for .
$775,200
2% more+ $15,504
With Zillow Showcase(estimated)
$790,704