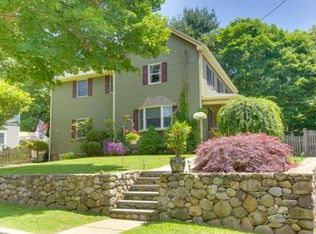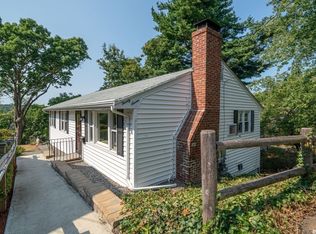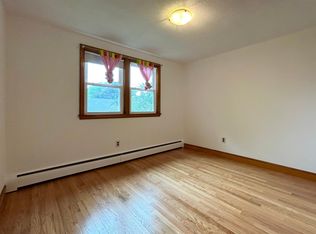Stratton School Gem! Wow! Space Galore in this Original Cape which was renovated to a Garrison Colonial with all the features a buyer wants. 4 bedrooms, 3 1/2 baths, 1st floor family room with gas stove, skylights and sliders to covered deck, living room with gas fireplace, bow window and built in shelves and cabinets, formal dining room with dentil molding, bow window and two corner china cabinets, granite, stainless kitchen with skylight and separate bar sink area, Master bath and 2 additional full baths, 4th bedroom is on first floor, lower level playroom or office and laundry room with 1/2 bath, open floor plan with lots of flexibility and ideal for every life style, central air, sprinkler system, garage, double driveway, Enjoy the covered deck which overlooks a beautifully landscaped yard (8,399 s.f. lot), This home has been meticulously maintained. Close to the Stratton School, Minuteman Bikeway, Ed Burns Skating Arena, McClennen Park, shops, restaurants. Don't Miss This!
This property is off market, which means it's not currently listed for sale or rent on Zillow. This may be different from what's available on other websites or public sources.


