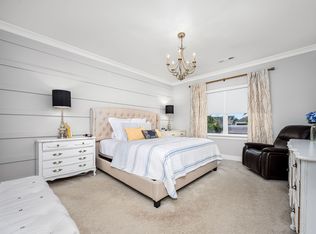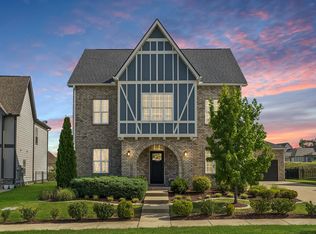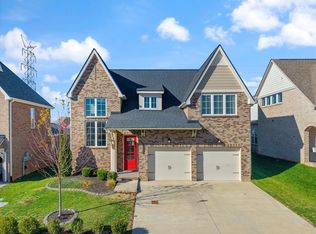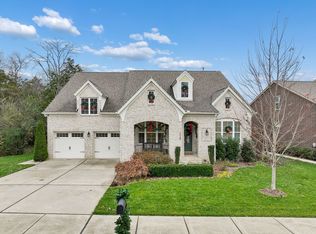Welcome to one of the most polished and inviting homes in Jackson Hills. This nearly 2,900 sq ft beauty delivers the perfect mix of style, comfort, and community set on a quiet, tree-lined street in one of Mt. Juliet’s most loved neighborhoods.
From the moment you walk in, the home feels bright, open, and elevated. The soaring ceilings, hardwood floors, and floor-to-ceiling brick fireplace create a warm, modern gathering space that buyers are searching for right now.
The gourmet kitchen checks all the boxes: quartz countertops, stainless steel appliances, custom backsplash, walk-in pantry, and plenty of prep space for everyday cooking or entertaining.
A flexible layout offers 4 spacious bedrooms, designer touches throughout shiplap, wainscoting, accent walls and thoughtful upgrades that make the home feel truly custom.
But the showstopper?
Your private outdoor oasis. A screened-in porch for morning coffee, an extended brick patio for hosting, a built-in fire pit for fall nights, and ambient lighting that sets the perfect atmosphere. Add in the wraparound curb appeal and extra parking, and you’ve got a home that stands out immediately.
Jackson Hills is known for its resort-style amenities: the clubhouse, fitness center, pool, playgrounds, and walking trails make it feel like a community within a community.
Homes like this don’t last in Jackson Hills.
If you're looking for a move-in-ready home with incredible outdoor living and the charm buyers want, this one deserves to be at the top of your list.
Active
Price cut: $6K (9/29)
$779,000
27 Yearling Way, Mount Juliet, TN 37122
4beds
2,845sqft
Est.:
Single Family Residence, Residential
Built in 2017
9,147.6 Square Feet Lot
$-- Zestimate®
$274/sqft
$100/mo HOA
What's special
Polished and inviting homeWalk-in pantryScreened-in porchWraparound curb appealStainless steel appliancesExtended brick patioFloor-to-ceiling brick fireplace
- 181 days |
- 329 |
- 18 |
Zillow last checked: 8 hours ago
Listing updated: December 02, 2025 at 08:23am
Listing Provided by:
Nik Shewmaker 615-943-5557,
Real Broker 844-591-7325,
Tyler Shewmaker 615-585-0022,
Real Broker
Source: RealTracs MLS as distributed by MLS GRID,MLS#: 2906927
Tour with a local agent
Facts & features
Interior
Bedrooms & bathrooms
- Bedrooms: 4
- Bathrooms: 3
- Full bathrooms: 3
- Main level bedrooms: 2
Primary bathroom
- Features: Double Vanity
- Level: Double Vanity
Heating
- Central, Natural Gas
Cooling
- Ceiling Fan(s), Central Air, Electric
Appliances
- Included: Electric Oven, Gas Range
- Laundry: Electric Dryer Hookup, Washer Hookup
Features
- Ceiling Fan(s), Entrance Foyer, Extra Closets, High Ceilings, Open Floorplan, Pantry, Walk-In Closet(s), High Speed Internet
- Flooring: Carpet, Wood, Tile
- Basement: None
- Number of fireplaces: 1
- Fireplace features: Family Room, Gas
Interior area
- Total structure area: 2,845
- Total interior livable area: 2,845 sqft
- Finished area above ground: 2,845
Property
Parking
- Total spaces: 6
- Parking features: Garage Faces Front, Driveway
- Attached garage spaces: 2
- Uncovered spaces: 4
Features
- Levels: Two
- Stories: 2
- Patio & porch: Patio, Screened
- Pool features: Association
- Fencing: Back Yard
Lot
- Size: 9,147.6 Square Feet
- Dimensions: 64.29 x 124.66 IRR
- Features: Level
- Topography: Level
Details
- Parcel number: 072C C 03200 000
- Special conditions: Standard
Construction
Type & style
- Home type: SingleFamily
- Property subtype: Single Family Residence, Residential
Materials
- Brick
Condition
- New construction: No
- Year built: 2017
Utilities & green energy
- Sewer: Public Sewer
- Water: Public
- Utilities for property: Electricity Available, Natural Gas Available, Water Available, Cable Connected, Underground Utilities
Community & HOA
Community
- Subdivision: Jackson Hills Ph 1 Sec 1b
HOA
- Has HOA: Yes
- Amenities included: Clubhouse, Fitness Center, Playground, Pool, Sidewalks, Underground Utilities, Trail(s)
- HOA fee: $100 monthly
Location
- Region: Mount Juliet
Financial & listing details
- Price per square foot: $274/sqft
- Tax assessed value: $452,300
- Annual tax amount: $2,283
- Date on market: 6/14/2025
- Electric utility on property: Yes
Estimated market value
Not available
Estimated sales range
Not available
Not available
Price history
Price history
| Date | Event | Price |
|---|---|---|
| 9/29/2025 | Price change | $779,000-0.8%$274/sqft |
Source: | ||
| 8/25/2025 | Listed for sale | $785,000$276/sqft |
Source: | ||
| 8/20/2025 | Contingent | $785,000$276/sqft |
Source: | ||
| 7/30/2025 | Price change | $785,000-1.8%$276/sqft |
Source: | ||
| 7/7/2025 | Price change | $799,000-0.7%$281/sqft |
Source: | ||
Public tax history
Public tax history
| Year | Property taxes | Tax assessment |
|---|---|---|
| 2024 | $2,283 +0.4% | $113,075 +0.4% |
| 2023 | $2,274 | $112,625 |
| 2022 | $2,274 | $112,625 |
Find assessor info on the county website
BuyAbility℠ payment
Est. payment
$4,397/mo
Principal & interest
$3777
Home insurance
$273
Other costs
$347
Climate risks
Neighborhood: 37122
Nearby schools
GreatSchools rating
- 7/10Stoner Creek Elementary SchoolGrades: PK-5Distance: 2 mi
- 6/10West Wilson Middle SchoolGrades: 6-8Distance: 2.2 mi
- 8/10Mt. Juliet High SchoolGrades: 9-12Distance: 0.3 mi
Schools provided by the listing agent
- Elementary: Stoner Creek Elementary
- Middle: West Wilson Middle School
- High: Mt. Juliet High School
Source: RealTracs MLS as distributed by MLS GRID. This data may not be complete. We recommend contacting the local school district to confirm school assignments for this home.
- Loading
- Loading




