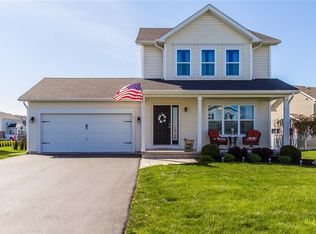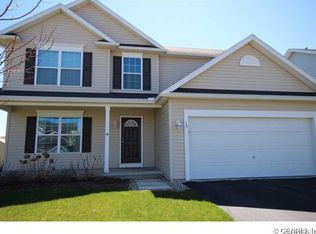Wide open floor plan in this former builders model. Large living room with spacious kitchen and dining area. Great entertaining space! 1st floor laundry, large master suite w/walk in closet and full bath with shower. Basement has full egress and is finished into great space ideal for home schooling, playing or watching the game! Sliders in kitchen open to patio. Construction is 2 x 6, silent joist, superior basement walls, Anderson windows, pex plumbing with full manifold, high efficiency furnace, 200 amp circuit breakers and new central air system. Showings will begin Friday 2/12/21 at 10am. delayed negotiations. No offers will be reviewed until after Monday Feb 15th at 5pm.
This property is off market, which means it's not currently listed for sale or rent on Zillow. This may be different from what's available on other websites or public sources.

