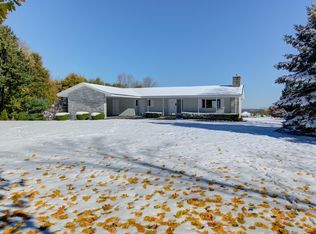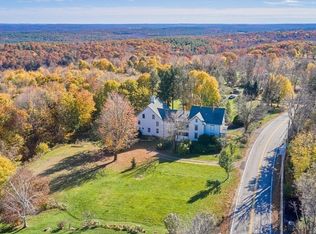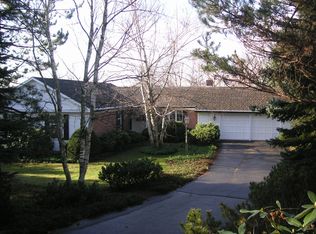Sold for $462,500
$462,500
27 Worcester Rd, Princeton, MA 01541
2beds
1,348sqft
Single Family Residence
Built in 1870
5 Acres Lot
$547,400 Zestimate®
$343/sqft
$2,881 Estimated rent
Home value
$547,400
$509,000 - $591,000
$2,881/mo
Zestimate® history
Loading...
Owner options
Explore your selling options
What's special
Back on Market! Seller has added additional land for buyer to maintain view - Now on 5 acres! Views, Views, Views! What an opportunity to own this Mansard Colonial with scenic views. Set off the road, this unique and charming home features a large living room with hardwoods, woodstove with brick surround and built-ins with French doors out to the deck. Updated kitchen with updated cabinets and appliances - with views and one of a kind sundial wooden floor. 2 Bedrooms upstairs with full bath and closets. Nicely finished lower-level family room with 1/2 bath and laundry. New interior paint in bedrooms and living room. Rolling backyard with perennial gardens and patio are waiting for new owners to uncover all the potential. Small garage and outbuilding. Title V approved - Quick close possible.
Zillow last checked: 8 hours ago
Listing updated: October 30, 2023 at 12:46pm
Listed by:
Laurie Kraemer 978-400-6932,
OPEN DOOR Real Estate 978-422-5252
Bought with:
The Goneau Group
Keller Williams Realty North Central
Source: MLS PIN,MLS#: 73139268
Facts & features
Interior
Bedrooms & bathrooms
- Bedrooms: 2
- Bathrooms: 3
- Full bathrooms: 1
- 1/2 bathrooms: 2
Primary bedroom
- Features: Flooring - Hardwood, Closet - Double
- Level: Second
- Area: 200.35
- Dimensions: 14.75 x 13.58
Bedroom 2
- Features: Closet, Flooring - Hardwood
- Level: Second
- Area: 87.81
- Dimensions: 9.08 x 9.67
Primary bathroom
- Features: No
Bathroom 1
- Features: Bathroom - 1/4, Flooring - Stone/Ceramic Tile
- Level: First
- Area: 14.33
- Dimensions: 4 x 3.58
Bathroom 2
- Features: Bathroom - Full, Flooring - Stone/Ceramic Tile
- Level: Second
- Area: 32.89
- Dimensions: 5.33 x 6.17
Bathroom 3
- Features: Bathroom - Half, Flooring - Wood
- Level: Basement
- Area: 55.25
- Dimensions: 9.75 x 5.67
Family room
- Features: Closet, Flooring - Wood, Exterior Access
- Level: Basement
- Area: 171.99
- Dimensions: 10.17 x 16.92
Kitchen
- Features: Flooring - Wood, Dining Area, Countertops - Stone/Granite/Solid, Cabinets - Upgraded, Country Kitchen, Remodeled
- Level: First
- Area: 214.97
- Dimensions: 12.58 x 17.08
Living room
- Features: Wood / Coal / Pellet Stove, Flooring - Hardwood
- Level: First
- Area: 400.06
- Dimensions: 14.42 x 27.75
Heating
- Forced Air, Electric Baseboard, Oil
Cooling
- None
Appliances
- Included: Water Heater, Range, Dishwasher, Microwave, Refrigerator, Washer, Dryer, Range Hood
- Laundry: Electric Dryer Hookup, Washer Hookup, In Basement
Features
- High Speed Internet
- Flooring: Wood, Tile
- Doors: French Doors
- Basement: Partially Finished,Walk-Out Access,Interior Entry,Concrete
- Has fireplace: No
Interior area
- Total structure area: 1,348
- Total interior livable area: 1,348 sqft
Property
Parking
- Total spaces: 5
- Parking features: Detached, Garage Faces Side, Paved Drive, Shared Driveway, Off Street, Paved
- Garage spaces: 1
- Uncovered spaces: 4
Features
- Patio & porch: Deck, Patio
- Exterior features: Deck, Patio, Rain Gutters, Storage, Garden, Stone Wall
- Has view: Yes
- View description: Scenic View(s)
Lot
- Size: 5 Acres
- Features: Easements
Details
- Parcel number: 3527196
- Zoning: Res
Construction
Type & style
- Home type: SingleFamily
- Architectural style: Colonial,Antique,Second Empire
- Property subtype: Single Family Residence
Materials
- Foundation: Stone
- Roof: Shingle,Slate,Rubber
Condition
- Year built: 1870
Utilities & green energy
- Electric: Circuit Breakers
- Sewer: Private Sewer
- Water: Private
- Utilities for property: for Gas Range, for Electric Dryer, Washer Hookup
Community & neighborhood
Community
- Community features: Tennis Court(s), Conservation Area, House of Worship, Public School
Location
- Region: Princeton
Other
Other facts
- Road surface type: Paved
Price history
| Date | Event | Price |
|---|---|---|
| 10/30/2023 | Sold | $462,500-7.5%$343/sqft |
Source: MLS PIN #73139268 Report a problem | ||
| 9/9/2023 | Contingent | $499,900$371/sqft |
Source: MLS PIN #73139268 Report a problem | ||
| 8/23/2023 | Listed for sale | $499,900$371/sqft |
Source: MLS PIN #73139268 Report a problem | ||
| 8/5/2023 | Listing removed | $499,900$371/sqft |
Source: MLS PIN #73139268 Report a problem | ||
| 7/21/2023 | Listed for sale | $499,900$371/sqft |
Source: MLS PIN #73139268 Report a problem | ||
Public tax history
| Year | Property taxes | Tax assessment |
|---|---|---|
| 2025 | $6,382 -5.2% | $439,261 -8.4% |
| 2024 | $6,730 +6.1% | $479,700 +14.5% |
| 2023 | $6,345 +2.9% | $419,060 +6.6% |
Find assessor info on the county website
Neighborhood: 01541
Nearby schools
GreatSchools rating
- 7/10Thomas Prince SchoolGrades: K-8Distance: 1.5 mi
- 7/10Wachusett Regional High SchoolGrades: 9-12Distance: 6.4 mi
Schools provided by the listing agent
- Elementary: Thomas Prince
- Middle: Thomas Prince
- High: Wachusett
Source: MLS PIN. This data may not be complete. We recommend contacting the local school district to confirm school assignments for this home.
Get a cash offer in 3 minutes
Find out how much your home could sell for in as little as 3 minutes with a no-obligation cash offer.
Estimated market value$547,400
Get a cash offer in 3 minutes
Find out how much your home could sell for in as little as 3 minutes with a no-obligation cash offer.
Estimated market value
$547,400


