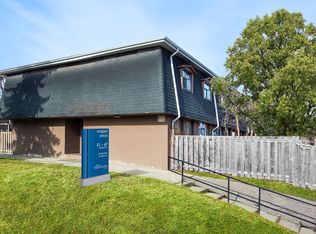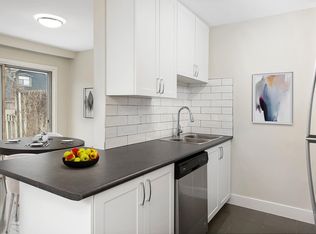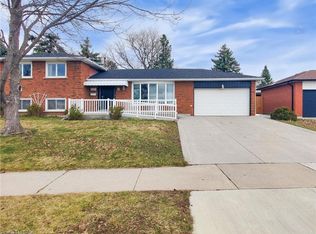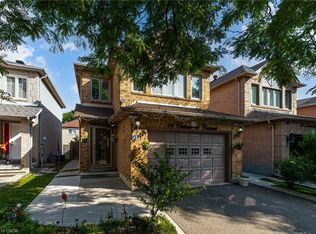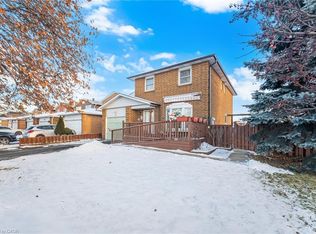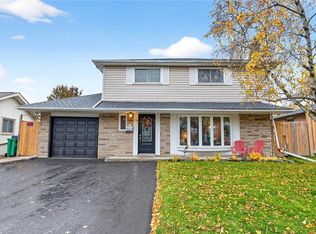27 Woodsview Ave, Toronto, ON M9W 6B9
What's special
- 16 days |
- 13 |
- 0 |
Likely to sell faster than
Zillow last checked: 8 hours ago
Listing updated: December 06, 2025 at 07:39pm
Ledi Alushi, Broker,
LPT Realty
Facts & features
Interior
Bedrooms & bathrooms
- Bedrooms: 3
- Bathrooms: 0
Other
- Level: Second
Bedroom
- Level: Second
Bedroom
- Level: Second
Dining room
- Level: Main
Family room
- Level: Basement
Kitchen
- Level: Main
Laundry
- Level: Basement
Living room
- Level: Main
Heating
- Forced Air, Natural Gas
Cooling
- Central Air
Features
- None
- Basement: Full,Finished
- Number of fireplaces: 1
Interior area
- Total structure area: 1,770
- Total interior livable area: 1,196 sqft
- Finished area above ground: 1,196
- Finished area below ground: 574
Video & virtual tour
Property
Parking
- Total spaces: 3
- Parking features: Attached Garage, Private Drive Double Wide
- Attached garage spaces: 1
- Uncovered spaces: 2
Features
- Frontage type: South
- Frontage length: 25.00
Lot
- Size: 2,800 Square Feet
- Dimensions: 25 x 112
- Features: Urban, Highway Access, Park, Public Transit, Schools, Shopping Nearby
Details
- Parcel number: 073700049
- Zoning: RT11
Construction
Type & style
- Home type: SingleFamily
- Architectural style: Two Story
- Property subtype: Single Family Residence, Residential
Materials
- Brick
- Roof: Shingle
Condition
- 31-50 Years
- New construction: No
Utilities & green energy
- Sewer: Sewer (Municipal)
- Water: Municipal
Community & HOA
Location
- Region: Toronto
Financial & listing details
- Price per square foot: C$782/sqft
- Annual tax amount: C$3,393
- Date on market: 11/25/2025
- Inclusions: None, Fridge, Stove, Built-In Dishwasher, Washer, Dryer, French Doors, Central Air Conditioner, Central Vacuum, All Window Coverings, All Electric Light Fixtures, Garage Door Opener And Remotes. Fireplace As It Is
(647) 909-3337
By pressing Contact Agent, you agree that the real estate professional identified above may call/text you about your search, which may involve use of automated means and pre-recorded/artificial voices. You don't need to consent as a condition of buying any property, goods, or services. Message/data rates may apply. You also agree to our Terms of Use. Zillow does not endorse any real estate professionals. We may share information about your recent and future site activity with your agent to help them understand what you're looking for in a home.
Price history
Price history
| Date | Event | Price |
|---|---|---|
| 11/24/2025 | Listed for sale | C$934,900C$782/sqft |
Source: | ||
Public tax history
Public tax history
Tax history is unavailable.Climate risks
Neighborhood: Queen Street Corridor
Nearby schools
GreatSchools rating
No schools nearby
We couldn't find any schools near this home.
- Loading
