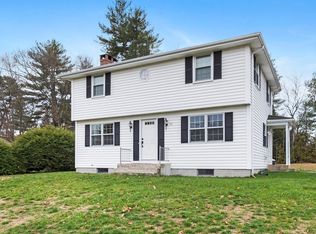SPRING MARKET IS HERE! And this spacious home is ready to sell ! With over 1800 square feet of one floor living this home has a lot to offer. Meticulously maintained by one owner, this open floorplan ranch has gleaming hardwood floors throughout almost every room. Explore all the options this beautiful home has to offer. Conveniently located on a quiet, cul-de-sac and family friendly neighborhood, yet minutes to the Mass Pike. It's a commuters dream. The brick fireplaced living room is showcased by an enormous picture window that brings in a lot of natural light. The dining room overlooks the large, flat backyard and then there's a bright and spacious sun room that also overlooks the private tree lined yard. The bonus/family room which could also be used as a playroom or large mudroom, the options are yours. Come see for yourself. MBR is a nice size with large closets and half bath; 2 more spacious bedrooms right down the hallway proximal to the full bath. A huge unfinished basement..
This property is off market, which means it's not currently listed for sale or rent on Zillow. This may be different from what's available on other websites or public sources.

