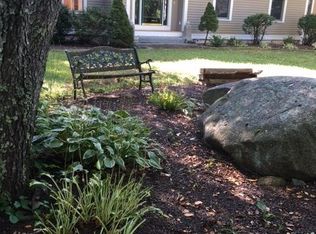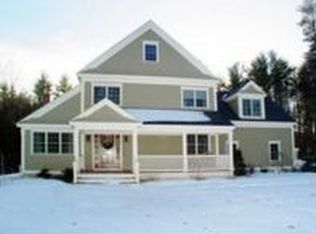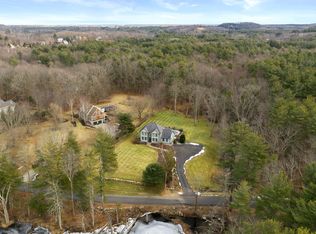Travel the breathtaking country roads of South Hampton and you will approach 27 Woodman Rd. The appeal of this grand colonial starts curbside and continues throughout both the exterior and interior. Situated on 2 private, professionally landscaped acres, surrounded by conservation land & walking trails, this 4 bedroom, 3 bath home has been meticulously maintained and renovated. Enter through the grand foyer with marble floors & fine detail. The fine craftsmanship continues through the formal living and dining rooms including wood burning fireplaces in each. Through the foyer you are greeted with a large, bright kitchen & open dining area open to a 23x27 family room with soaring skylit ceilings complete with impressive wood beams and an oversized stone fireplace. Light pours throughout the lower level with large windows, walls of French doors & newly refinished gleaming hardwood floors. The 1st floor laundry room with sink and access to the outdoors is perfect for the avid gardener or pet owner. This open floor plan is perfect for entertaining friends & family. Upstairs there are 3 large bedrooms and a newly renovated full bath. Equally impressive is the master suite with fireplace, dressing area complete with a generous sized walk-in closet and a newly renovated spacious master bath to include a double vanity and oversized shower. Off the master is a large office with it's own separate entrance. Conveniently located close to 95 S&N to Boston & Maine and Rt. 1 to the beach!
This property is off market, which means it's not currently listed for sale or rent on Zillow. This may be different from what's available on other websites or public sources.


