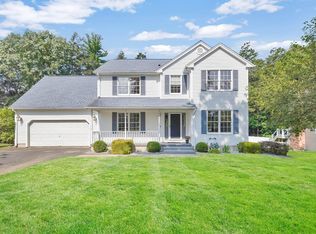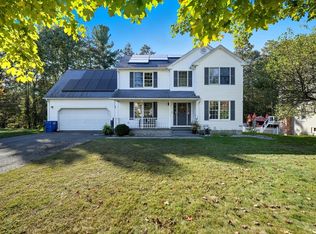LOCATION!!! Spectacular Ranch Style Home that Neighbors Beautiful Conservation Area is Hosted by a Three Cul-De-Sac Family Neighborhood. This Open Floor Plan Style Home is situated on a Corner Wooded Lot. This Home offers Spacious Rooms, Fantastic Bonus Room with Walls of Windows to enjoy the New England Seasons. Great Kitchen Overlooking Living and Dining Areas, Fireplace. Master Bedroom Offers His and Her Closets and Master Bathroom. Walk Out Basement has 10 Ft Ceilings and is Studded for Finishing, Exterior has Beautiful Stone Walls and Double Door Storage Area Under Bonus Room in Addition to Shed. Concrete Driveway and Attached Two Car Garage. Immediate Occupancy can be granted if needed.
This property is off market, which means it's not currently listed for sale or rent on Zillow. This may be different from what's available on other websites or public sources.

