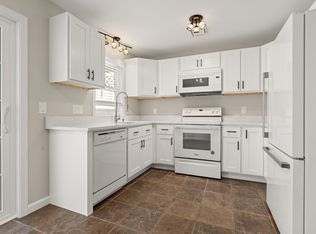Make it in to see this well kept Woodland Green Condo on the North side of Rochester! Condo features tasteful updated, carpet and tile flooring, a first floor 1/2 baht, 2 bedrooms and a full bath on the second level and a beautiful back deck with privacy! The association maintains landscaped grounds, a playground and basketball court, trash disposal and road maintenance and plowing. This surely won't last long! Check out the 3D Matterport Virtual Tour! Showings to begin at the PUBLIC OPEN HOUSE Saturday 7/18 11am to 1pm.
This property is off market, which means it's not currently listed for sale or rent on Zillow. This may be different from what's available on other websites or public sources.

