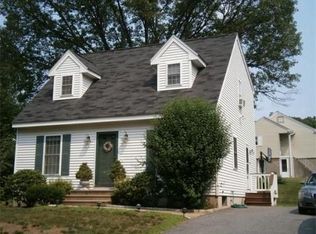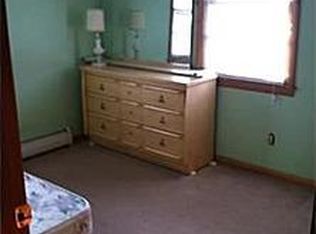This is a one owner 1950's quality home built with starting a family in mind~~~Enter through the three season porch with a tile floor into the living room with hardwood floors~~~three bedrooms, all with hardwoods, one features some added built ins and perfect as a den or home office~~~Step saving working kitchen with granite counter tops enhanced with a dining area~~~Nice size full bath with ceramic tile walls and floor~~~Large open lower level with a walk out to the rear yard and storage shed~~~ Second walk in tiled shower and laundry are located in the basement~~~Recent updates includes roof...windows...electrical box...fresh paint....granite in the kitchen and faucet...bath vanity and toilet~~~Located near the Shrewsbury town line offers easy access to route 9, UMASS Medical, local highways, shopping and more~~~
This property is off market, which means it's not currently listed for sale or rent on Zillow. This may be different from what's available on other websites or public sources.

