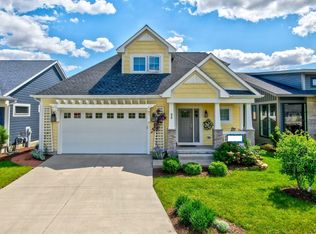Closed
$605,000
27 Windward Way, Ottawa, IL 61350
3beds
2,340sqft
Single Family Residence
Built in 2017
-- sqft lot
$-- Zestimate®
$259/sqft
$1,384 Estimated rent
Home value
Not available
Estimated sales range
Not available
$1,384/mo
Zestimate® history
Loading...
Owner options
Explore your selling options
What's special
Waterfront Ranch Retreat in Heritage Harbor Nestled in the heart of Starved Rock Country, this stunning waterfront ranch home in the marina resort community of Heritage Harbor offers breathtaking views and year-round beauty. With 3 bedrooms, 3 baths, and a finished walkout basement, this home is designed for both relaxation and entertainment. Step inside to soaring vaulted ceilings, an open floor plan, and a cozy gas fireplace in the living area. The gourmet kitchen boasts Cambria countertops, a tiled backsplash, and ample cabinetry. The first-floor master suite features a walk-in closet, tiled walk-in shower, and a double vanity. Enjoy the outdoors from the 380 sq. ft. screened porch, or head down to the finished walkout basement, complete with a guest suite, spacious rec room, and a custom-built back bar leading to a stamped concrete patio-perfect for taking in stunning waterfront views. Additional features include a two-car attached garage, plenty of storage, a tankless water heater, and built-in workbenches. Whether you're watching eagles in the winter, boats in the summer, or the changing seasons in between, this home is a true waterfront retreat.
Zillow last checked: 8 hours ago
Listing updated: September 09, 2025 at 08:01am
Listing courtesy of:
Tammy Barry 815-252-3113,
Homesmart Realty Group IL
Bought with:
Tammy Barry
Homesmart Realty Group IL
Source: MRED as distributed by MLS GRID,MLS#: 12299675
Facts & features
Interior
Bedrooms & bathrooms
- Bedrooms: 3
- Bathrooms: 3
- Full bathrooms: 3
Primary bedroom
- Features: Bathroom (Full)
- Level: Main
- Area: 234 Square Feet
- Dimensions: 13X18
Bedroom 2
- Level: Main
- Area: 120 Square Feet
- Dimensions: 12X10
Bedroom 3
- Level: Basement
- Area: 192 Square Feet
- Dimensions: 16X12
Dining room
- Level: Main
- Area: 112 Square Feet
- Dimensions: 8X14
Family room
- Level: Basement
- Area: 576 Square Feet
- Dimensions: 24X24
Kitchen
- Features: Kitchen (Eating Area-Breakfast Bar, Eating Area-Table Space, Island, Custom Cabinetry, SolidSurfaceCounter)
- Level: Main
- Area: 154 Square Feet
- Dimensions: 11X14
Laundry
- Level: Main
- Area: 42 Square Feet
- Dimensions: 6X7
Living room
- Level: Main
- Area: 266 Square Feet
- Dimensions: 14X19
Screened porch
- Level: Main
- Area: 380 Square Feet
- Dimensions: 38X10
Walk in closet
- Level: Main
- Area: 56 Square Feet
- Dimensions: 7X8
Heating
- Natural Gas
Cooling
- Central Air
Appliances
- Included: Range, Microwave, Dishwasher, Refrigerator, Disposal, Stainless Steel Appliance(s), Range Hood, Gas Oven
- Laundry: Main Level
Features
- Cathedral Ceiling(s), Dry Bar, 1st Floor Bedroom, 1st Floor Full Bath, Walk-In Closet(s), Open Floorplan
- Flooring: Laminate
- Windows: Screens
- Basement: Finished,Full
- Number of fireplaces: 1
- Fireplace features: Heatilator, Living Room
Interior area
- Total structure area: 2,340
- Total interior livable area: 2,340 sqft
- Finished area below ground: 840
Property
Parking
- Total spaces: 2
- Parking features: Concrete, Garage Door Opener, On Site, Garage Owned, Attached, Garage
- Attached garage spaces: 2
- Has uncovered spaces: Yes
Accessibility
- Accessibility features: No Disability Access
Features
- Stories: 1
- Patio & porch: Screened, Patio
- Has view: Yes
- View description: Water, Back of Property
- Water view: Water,Back of Property
- Waterfront features: River Front, Waterfront
Lot
- Dimensions: 53X152X53X158
- Features: Views
Details
- Parcel number: 1544305004
- Special conditions: None
- Other equipment: Ceiling Fan(s), Sump Pump
Construction
Type & style
- Home type: SingleFamily
- Property subtype: Single Family Residence
Materials
- Fiber Cement
- Foundation: Concrete Perimeter
- Roof: Asphalt
Condition
- New construction: No
- Year built: 2017
Utilities & green energy
- Sewer: Public Sewer
- Water: Public
Green energy
- Energy efficient items: Water Heater
Community & neighborhood
Security
- Security features: Carbon Monoxide Detector(s)
Community
- Community features: Park, Pool, Dock, Curbs, Sidewalks, Street Lights, Street Paved
Location
- Region: Ottawa
- Subdivision: Heritage Harbor
HOA & financial
HOA
- Has HOA: Yes
- HOA fee: $189 monthly
- Services included: Pool, Scavenger
Other
Other facts
- Listing terms: Conventional
- Ownership: Fee Simple w/ HO Assn.
Price history
| Date | Event | Price |
|---|---|---|
| 9/9/2025 | Sold | $605,000-3.8%$259/sqft |
Source: | ||
| 7/28/2025 | Contingent | $629,000$269/sqft |
Source: | ||
| 6/12/2025 | Price change | $629,000-1.6%$269/sqft |
Source: | ||
| 4/22/2025 | Price change | $639,000-1.5%$273/sqft |
Source: | ||
| 2/27/2025 | Listed for sale | $649,000$277/sqft |
Source: | ||
Public tax history
| Year | Property taxes | Tax assessment |
|---|---|---|
| 2016 | -- | -- |
| 2015 | -- | $3,796 +8.3% |
| 2012 | $341 | $3,505 -9.5% |
Find assessor info on the county website
Neighborhood: 61350
Nearby schools
GreatSchools rating
- 5/10Rutland Elementary SchoolGrades: PK-8Distance: 4.9 mi
- 4/10Ottawa Township High SchoolGrades: 9-12Distance: 2.3 mi
Schools provided by the listing agent
- High: Ottawa Township High School
- District: 230
Source: MRED as distributed by MLS GRID. This data may not be complete. We recommend contacting the local school district to confirm school assignments for this home.

Get pre-qualified for a loan
At Zillow Home Loans, we can pre-qualify you in as little as 5 minutes with no impact to your credit score.An equal housing lender. NMLS #10287.
