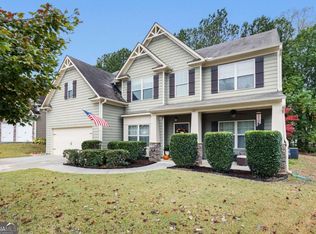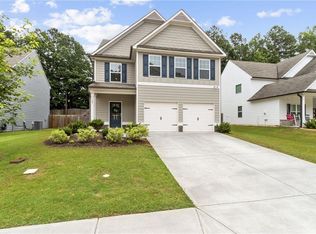Closed
$400,000
27 Windsor Way, Dallas, GA 30132
4beds
2,118sqft
Single Family Residence
Built in 2015
9,583.2 Square Feet Lot
$400,200 Zestimate®
$189/sqft
$2,111 Estimated rent
Home value
$400,200
$380,000 - $420,000
$2,111/mo
Zestimate® history
Loading...
Owner options
Explore your selling options
What's special
Welcome home to this meticulously maintained 4-bedroom, 2-bathroom residence with an inviting open floor plan! The heart of this home is a spacious kitchen boasting double islands, a convenient walk-in pantry, and a separate broom closet. Whether you're an aspiring chef or love hosting gatherings, this kitchen is sure to be a favorite spot. The oversized primary suite is a haven of comfort, featuring a stylish trey ceiling, a generous walk-in closet, double vanities, and an expansive shower. With its thoughtful design, this suite provides the perfect retreat after a long day. The fourth bedroom is generously sized and opens up exciting possibilities for customization. Transform it into a game room, a home office, or a private gym, catering to your specific needs. This flexibility ensures that your living space adapts to your lifestyle. Step outside onto the large patio and enjoy a serene view of the fenced backyard, complete with an outbuilding for additional storage. Imagine entertaining guests or simply unwinding in this private outdoor space. Recent updates include a fresh coat of paint on the exterior, enhancing the curb appeal and ensuring a well-maintained appearance. This residence is not just a house; it's a place where memories are made and cherished. Don't miss the opportunity to make this house your home a schedule a visit today!
Zillow last checked: 8 hours ago
Listing updated: April 18, 2024 at 06:35am
Listed by:
Dawn Strong 770-910-3296,
Atlanta Communities
Bought with:
Gina M Kendall, 286191
Atlanta Communities
Source: GAMLS,MLS#: 10252813
Facts & features
Interior
Bedrooms & bathrooms
- Bedrooms: 4
- Bathrooms: 2
- Full bathrooms: 2
- Main level bathrooms: 2
- Main level bedrooms: 3
Dining room
- Features: Dining Rm/Living Rm Combo
Kitchen
- Features: Breakfast Bar, Breakfast Room, Kitchen Island, Pantry, Solid Surface Counters, Walk-in Pantry
Heating
- Central
Cooling
- Ceiling Fan(s), Central Air
Appliances
- Included: Dishwasher, Gas Water Heater, Microwave, Oven/Range (Combo), Stainless Steel Appliance(s)
- Laundry: In Hall
Features
- Double Vanity, High Ceilings, Master On Main Level, Tile Bath, Tray Ceiling(s), Vaulted Ceiling(s), Walk-In Closet(s)
- Flooring: Carpet, Tile, Vinyl
- Basement: None
- Number of fireplaces: 1
- Fireplace features: Factory Built, Family Room
- Common walls with other units/homes: No Common Walls
Interior area
- Total structure area: 2,118
- Total interior livable area: 2,118 sqft
- Finished area above ground: 2,118
- Finished area below ground: 0
Property
Parking
- Parking features: Garage, Garage Door Opener, Kitchen Level
- Has garage: Yes
Features
- Levels: One and One Half
- Stories: 1
- Patio & porch: Patio, Porch
- Fencing: Back Yard,Wood
Lot
- Size: 9,583 sqft
- Features: Level
Details
- Additional structures: Outbuilding
- Parcel number: 80788
Construction
Type & style
- Home type: SingleFamily
- Architectural style: Ranch,Traditional
- Property subtype: Single Family Residence
Materials
- Stone, Wood Siding
- Foundation: Slab
- Roof: Composition
Condition
- Resale
- New construction: No
- Year built: 2015
Details
- Warranty included: Yes
Utilities & green energy
- Sewer: Public Sewer
- Water: Public
- Utilities for property: Cable Available, Electricity Available, High Speed Internet, Natural Gas Available, Sewer Connected, Underground Utilities, Water Available
Community & neighborhood
Community
- Community features: Playground, Pool, Sidewalks, Street Lights, Tennis Court(s)
Location
- Region: Dallas
- Subdivision: The Crown Club at Park Cedarcrest
HOA & financial
HOA
- Has HOA: Yes
- HOA fee: $495 annually
- Services included: Swimming, Tennis
Other
Other facts
- Listing agreement: Exclusive Right To Sell
Price history
| Date | Event | Price |
|---|---|---|
| 4/5/2024 | Sold | $400,000-1.7%$189/sqft |
Source: | ||
| 2/15/2024 | Pending sale | $407,000$192/sqft |
Source: | ||
| 2/12/2024 | Listed for sale | $407,000+1256.7%$192/sqft |
Source: | ||
| 6/30/2015 | Sold | $30,000$14/sqft |
Source: Public Record Report a problem | ||
Public tax history
| Year | Property taxes | Tax assessment |
|---|---|---|
| 2025 | $1,126 -75.3% | $164,900 -9.7% |
| 2024 | $4,554 -1.8% | $182,560 +1.2% |
| 2023 | $4,637 +11.4% | $180,400 +24.3% |
Find assessor info on the county website
Neighborhood: 30132
Nearby schools
GreatSchools rating
- 6/10Floyd L. Shelton Elementary School At CrossroadGrades: PK-5Distance: 1.1 mi
- 7/10Sammy Mcclure Sr. Middle SchoolGrades: 6-8Distance: 4.2 mi
- 7/10North Paulding High SchoolGrades: 9-12Distance: 4.2 mi
Schools provided by the listing agent
- Elementary: Russom
- Middle: East Paulding
- High: North Paulding
Source: GAMLS. This data may not be complete. We recommend contacting the local school district to confirm school assignments for this home.
Get a cash offer in 3 minutes
Find out how much your home could sell for in as little as 3 minutes with a no-obligation cash offer.
Estimated market value$400,200
Get a cash offer in 3 minutes
Find out how much your home could sell for in as little as 3 minutes with a no-obligation cash offer.
Estimated market value
$400,200

