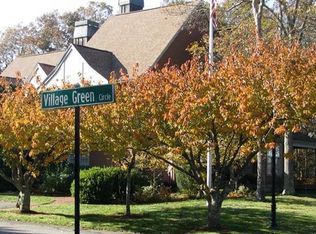Enjoy casual carefree cape living at Stratford Ponds, a well established private community. This beautifully maintained large end unit on a cul de sac is thoughtfully designed for one floor living. The main level includes large kitchen with dining and sitting areas, formal dining room and living room with cathedral ceilings, skylights and gas fireplace, and laundry. The spacious master bedroom suite includes a large walk in closet with built ins. Access from the living and dining rooms leads to your private outdoor deck and screened porch. The second level includes a guest bedroom, cozy loft and large family/den room with built in desk and full bath. The unfinished basement provides additional space for storage, rec room or future expansion. An attached direct entry one car garage completes this terrific offering. Stratford Ponds amenities include heated pool, clubhouse, and tennis. Easy access to nearby shopping, dining, entertainment and beaches.
This property is off market, which means it's not currently listed for sale or rent on Zillow. This may be different from what's available on other websites or public sources.

