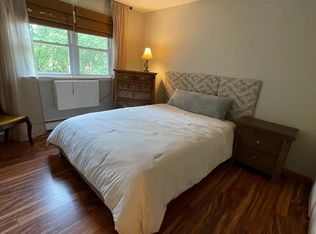You will be amazed by this private and beautifully landscaped property. On almost an acre this extended ranch boasts almost 2400 sq. ft. on the main level, with an additional 400 sq. ft. recreation game room in the lower level. The main level offers 3 bedrooms and 2-1 2 updated bathrooms, a formal living room with wood burning fireplace, an oversized dining room, great room with gas fireplace and vaulted ceiling, and a kitchen with plenty of storage space, a pantry and 2 extra refrigerators, tile flooring, 6-burner gas stove and a serving window open to the dining room. A 4-season sunroom leads to a patio with a gazebo, firepit, outdoor seating and gas grill. An elegant home office with vaulted ceiling, oversized window and electric fireplace complete the main level. You will find many skylights and ceiling fans throughout the home. The finished lower level features a gas fireplace, bar, pool table and seating area for relaxation. Located on a quiet, lightly traveled road, this property is surrounded by trees and creates an atmosphere of comfortable living for the enjoyment of family and friends. Easy access to Route 8, Oxford airport, Tweed New Haven airport. Small dog allowed. Available August 1, 2025
Renter is responsible for gas and electric as well as cable and wifi. Lease terms are minimum one year lease.
House for rent
Accepts Zillow applications
$4,900/mo
27 Wilson Dr, Oxford, CT 06478
3beds
2,784sqft
Price may not include required fees and charges.
Single family residence
Available Fri Aug 1 2025
Small dogs OK
Central air
In unit laundry
Attached garage parking
Baseboard, forced air
What's special
Extended ranchSurrounded by treesCeiling fansOversized dining room
- 20 days
- on Zillow |
- -- |
- -- |
Travel times
Facts & features
Interior
Bedrooms & bathrooms
- Bedrooms: 3
- Bathrooms: 3
- Full bathrooms: 3
Heating
- Baseboard, Forced Air
Cooling
- Central Air
Appliances
- Included: Dishwasher, Dryer, Microwave, Oven, Refrigerator, Washer
- Laundry: In Unit
Features
- Flooring: Hardwood, Tile
Interior area
- Total interior livable area: 2,784 sqft
Property
Parking
- Parking features: Attached
- Has attached garage: Yes
- Details: Contact manager
Features
- Exterior features: Cable not included in rent, Electricity not included in rent, Gas not included in rent, Heating system: Baseboard, Heating system: Forced Air
Details
- Parcel number: OXFOM33B10LW45
Construction
Type & style
- Home type: SingleFamily
- Property subtype: Single Family Residence
Community & HOA
Location
- Region: Oxford
Financial & listing details
- Lease term: 1 Year
Price history
| Date | Event | Price |
|---|---|---|
| 5/12/2025 | Listed for rent | $4,900+2.1%$2/sqft |
Source: Zillow Rentals | ||
| 9/6/2024 | Listing removed | $4,800$2/sqft |
Source: Zillow Rentals | ||
| 6/18/2024 | Price change | $4,800-12.7%$2/sqft |
Source: Zillow Rentals | ||
| 5/18/2024 | Listed for rent | $5,500$2/sqft |
Source: Zillow Rentals | ||
| 7/7/1998 | Sold | $146,000+62.2%$52/sqft |
Source: Public Record | ||
![[object Object]](https://photos.zillowstatic.com/fp/98de6bd0d8b0e4f8a93298d93b48423b-p_i.jpg)
