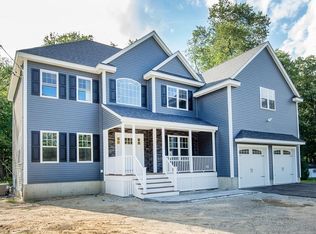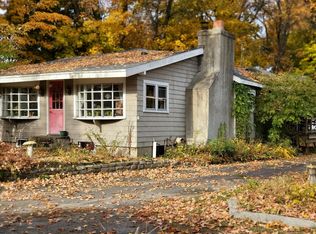Don't Drive By!! This Home Has A 26K+ Sq Ft Lot With Barn. Expanded Ranch With 18 X 21 Cathedral Oak Cabineted Kitchen With Gas/Wood Stove Opens To Deck. Fireplaced Livingroom. Hardwood Floors Throughout. Roof 5 Years Old. First Floor Office And Or Den.
This property is off market, which means it's not currently listed for sale or rent on Zillow. This may be different from what's available on other websites or public sources.

