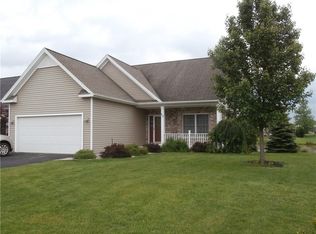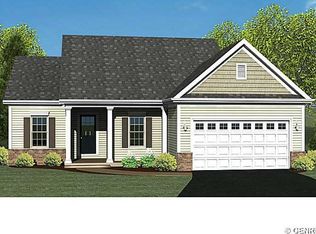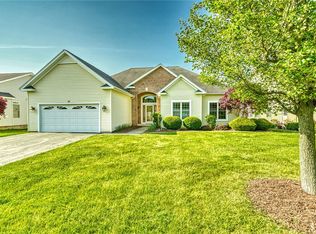Closed
$455,000
27 Willow Wind Trl, Rochester, NY 14624
2beds
1,840sqft
Single Family Residence
Built in 2015
0.39 Acres Lot
$487,600 Zestimate®
$247/sqft
$3,153 Estimated rent
Maximize your home sale
Get more eyes on your listing so you can sell faster and for more.
Home value
$487,600
$449,000 - $531,000
$3,153/mo
Zestimate® history
Loading...
Owner options
Explore your selling options
What's special
NO NEED TO BUILD AND PAY BIG FOR TODAY'S NEW HOME COSTS! Quality Built By Fallone Properties in 2015. Located Within WEST WHITTIER ESTATES! This Detailed RANCH Style PATIO Home IS A TOUGH FIND! Improved to the T's PLUS an AMAZING 1,840sq' of OPEN CONCEPT Floor Plan. Beautiful Kitchen Cabinetry, GRANITE COUNTERS, Bonus MORNING ROOM, Karndean Luxury Vinyl Flooring Throughout! All Appliances STAY! The Rear yard Features the INGROUND POOL, Extensive Landscape, Pergola, Pizza OVEN, and Firepit! Wholehouse Generator HOOK UP Installed, Sonos Speaker System Outside & Garage. Plus a Rainbird Sprinkler System. All this and Backing to the VIEWS of THE POND! You Won't Be Disappointed, Take A Look Today! Delayed Negotiations Wednesday July 24th @ 5:00PM.
Zillow last checked: 8 hours ago
Listing updated: September 24, 2024 at 10:12am
Listed by:
John M. Rosati 585-756-7478,
RE/MAX Realty Group
Bought with:
Anthony C. Butera, 10491209556
Keller Williams Realty Greater Rochester
Source: NYSAMLSs,MLS#: R1553013 Originating MLS: Rochester
Originating MLS: Rochester
Facts & features
Interior
Bedrooms & bathrooms
- Bedrooms: 2
- Bathrooms: 2
- Full bathrooms: 2
- Main level bathrooms: 2
- Main level bedrooms: 2
Heating
- Gas, Forced Air
Cooling
- Central Air
Appliances
- Included: Dryer, Dishwasher, Electric Cooktop, Exhaust Fan, Disposal, Gas Water Heater, Refrigerator, Range Hood, Washer
- Laundry: Main Level
Features
- Breakfast Bar, Breakfast Area, Ceiling Fan(s), Separate/Formal Dining Room, Eat-in Kitchen, Separate/Formal Living Room, Granite Counters, Great Room, Sliding Glass Door(s), Bedroom on Main Level, Bath in Primary Bedroom, Main Level Primary, Primary Suite
- Flooring: Laminate, Resilient, Tile, Varies
- Doors: Sliding Doors
- Windows: Thermal Windows
- Basement: Egress Windows,Full,Sump Pump
- Number of fireplaces: 1
Interior area
- Total structure area: 1,840
- Total interior livable area: 1,840 sqft
Property
Parking
- Total spaces: 2
- Parking features: Attached, Garage, Driveway, Garage Door Opener
- Attached garage spaces: 2
Features
- Levels: One
- Stories: 1
- Patio & porch: Deck, Open, Patio, Porch
- Exterior features: Blacktop Driveway, Deck, Fence, Sprinkler/Irrigation, Pool, Patio
- Pool features: In Ground
- Fencing: Partial
- Waterfront features: Other, See Remarks
Lot
- Size: 0.39 Acres
- Dimensions: 75 x 224
- Features: Residential Lot
Details
- Parcel number: 2638891170400009012000
- Special conditions: Standard
Construction
Type & style
- Home type: SingleFamily
- Architectural style: Patio Home,Ranch
- Property subtype: Single Family Residence
Materials
- Brick, Vinyl Siding, PEX Plumbing
- Foundation: Block
- Roof: Asphalt,Shingle
Condition
- Resale
- Year built: 2015
Utilities & green energy
- Electric: Circuit Breakers
- Sewer: Connected
- Water: Connected, Public
- Utilities for property: Cable Available, High Speed Internet Available, Sewer Connected, Water Connected
Community & neighborhood
Location
- Region: Rochester
- Subdivision: West Whittier Patio Homes
Other
Other facts
- Listing terms: Cash,Conventional,FHA,VA Loan
Price history
| Date | Event | Price |
|---|---|---|
| 9/19/2024 | Sold | $455,000+14.1%$247/sqft |
Source: | ||
| 7/25/2024 | Pending sale | $398,900$217/sqft |
Source: | ||
| 7/18/2024 | Listed for sale | $398,900+28.5%$217/sqft |
Source: | ||
| 12/1/2015 | Sold | $310,478+54.2%$169/sqft |
Source: Public Record Report a problem | ||
| 5/16/2015 | Listing removed | $201,320$109/sqft |
Source: RE/MAX Realty Group #R261744 Report a problem | ||
Public tax history
| Year | Property taxes | Tax assessment |
|---|---|---|
| 2024 | -- | $421,100 +42.7% |
| 2023 | -- | $295,000 |
| 2022 | -- | $295,000 |
Find assessor info on the county website
Neighborhood: 14624
Nearby schools
GreatSchools rating
- 5/10Leo Bernabi SchoolGrades: PK-5Distance: 2.8 mi
- 3/10A M Cosgrove Middle SchoolGrades: 6-8Distance: 2.9 mi
- 8/10Spencerport High SchoolGrades: 9-12Distance: 2.8 mi
Schools provided by the listing agent
- District: Spencerport
Source: NYSAMLSs. This data may not be complete. We recommend contacting the local school district to confirm school assignments for this home.


