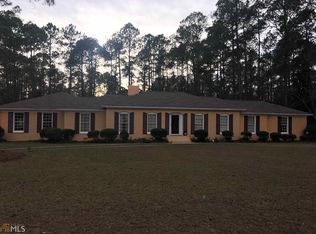Closed
$335,000
27 Williams St, Mc Rae, GA 31055
3beds
2,898sqft
Single Family Residence
Built in 1992
2.12 Acres Lot
$357,300 Zestimate®
$116/sqft
$2,648 Estimated rent
Home value
$357,300
$325,000 - $389,000
$2,648/mo
Zestimate® history
Loading...
Owner options
Explore your selling options
What's special
Exceptional Corner Lot Home on 2+ Acres with Endless Charm Nestled on a sprawling corner lot, this property boasts over 2 acres of beautifully maintained land. With two circular driveways, one passing through an open carport, accessibility is effortless. The backyard is a private oasis, complete with a patio and porch offering serene views, a charming playhouse, and convenient storage tucked beneath the back porch. Step into the grand entryway, featuring a soaring ceiling that opens seamlessly to the elegant dining room. Floor-to-ceiling windows adorned with plantation shutters fill the space with natural light, while a stunning chandelier and stately columns add a touch of sophistication, leading into the cozy living room. The gas-log fireplace is flanked by dual doors opening to the expansive back porch, perfect for entertaining or unwinding. A stairway to the expandable attic is thoughtfully located here, providing additional potential living space. Adjacent to the living room, an additional room offers flexibility as a sitting area or formal dining space. The kitchen is a chef's dream with granite countertops, a high-top bar for two, custom shelving, and a massive walk-in pantry. A hallway leading to the bedrooms features abundant storage and a convenient half bath, with an additional half bath located in the laundry room. The spacious primary bedroom is a retreat, complete with a luxurious Jacuzzi tub, custom-tiled shower, dual vanities, and a dedicated makeup station. Bedroom two includes its own private bath and a large walk-in closet, while bedroom three features a full bath with a tub-shower combo. Additional amenities include a large storage room within the garage and countless thoughtful touches throughout the home. Call Susan Evans Realty today to schedule your private showing of this remarkable property!
Zillow last checked: 8 hours ago
Listing updated: June 25, 2025 at 06:39am
Listed by:
Susan M Evans Arealtormom@gmail.com,
Susan Evans Realty LLC
Bought with:
Rahmann D Williams, 357693
Cox & Company Real Estate, LLC
Source: GAMLS,MLS#: 10418899
Facts & features
Interior
Bedrooms & bathrooms
- Bedrooms: 3
- Bathrooms: 5
- Full bathrooms: 3
- 1/2 bathrooms: 2
- Main level bathrooms: 3
- Main level bedrooms: 3
Dining room
- Features: Seats 12+, Separate Room
Kitchen
- Features: Breakfast Area, Breakfast Bar, Country Kitchen, Pantry, Solid Surface Counters, Walk-in Pantry
Heating
- Central
Cooling
- Ceiling Fan(s)
Appliances
- Included: Cooktop, Dishwasher, Ice Maker, Oven, Refrigerator, Stainless Steel Appliance(s)
- Laundry: Mud Room
Features
- Bookcases, Double Vanity, High Ceilings, Master On Main Level, Separate Shower, Soaking Tub, Tile Bath, Walk-In Closet(s)
- Flooring: Carpet, Laminate, Tile
- Windows: Double Pane Windows
- Basement: Crawl Space
- Attic: Expandable
- Has fireplace: Yes
- Fireplace features: Family Room, Gas Log, Masonry
Interior area
- Total structure area: 2,898
- Total interior livable area: 2,898 sqft
- Finished area above ground: 2,898
- Finished area below ground: 0
Property
Parking
- Parking features: Attached, Carport
- Has carport: Yes
Features
- Levels: One
- Stories: 1
- Patio & porch: Patio, Porch
- Has spa: Yes
- Spa features: Bath
Lot
- Size: 2.12 Acres
- Features: City Lot
Details
- Parcel number: MC1100 057
Construction
Type & style
- Home type: SingleFamily
- Architectural style: Traditional
- Property subtype: Single Family Residence
Materials
- Stucco, Synthetic Stucco
- Foundation: Slab
- Roof: Composition
Condition
- Resale
- New construction: No
- Year built: 1992
Utilities & green energy
- Sewer: Public Sewer
- Water: Public
- Utilities for property: Electricity Available, Sewer Available, Water Available
Community & neighborhood
Community
- Community features: Airport/Runway, Fitness Center, Golf, Park, Sidewalks, Street Lights
Location
- Region: Mc Rae
- Subdivision: NONE
Other
Other facts
- Listing agreement: Exclusive Right To Sell
Price history
| Date | Event | Price |
|---|---|---|
| 6/20/2025 | Sold | $335,000-4%$116/sqft |
Source: | ||
| 5/28/2025 | Pending sale | $349,000$120/sqft |
Source: | ||
| 11/25/2024 | Listed for sale | $349,000+190.8%$120/sqft |
Source: | ||
| 5/29/2014 | Sold | $120,000$41/sqft |
Source: Agent Provided Report a problem | ||
Public tax history
| Year | Property taxes | Tax assessment |
|---|---|---|
| 2024 | $4,065 +2.4% | $104,348 +4.6% |
| 2023 | $3,969 -0.2% | $99,794 |
| 2022 | $3,979 +39% | $99,794 +43.6% |
Find assessor info on the county website
Neighborhood: 31055
Nearby schools
GreatSchools rating
- 3/10Telfair County Elementary SchoolGrades: PK-5Distance: 2.9 mi
- 7/10Telfair County Middle SchoolGrades: 6-8Distance: 0.8 mi
- 2/10Telfair County High SchoolGrades: 9-12Distance: 0.9 mi
Schools provided by the listing agent
- Elementary: Telfair County
- Middle: Telfair County
- High: Telfair County
Source: GAMLS. This data may not be complete. We recommend contacting the local school district to confirm school assignments for this home.
Get pre-qualified for a loan
At Zillow Home Loans, we can pre-qualify you in as little as 5 minutes with no impact to your credit score.An equal housing lender. NMLS #10287.
