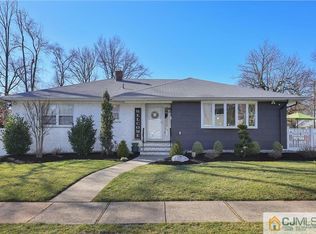Fabulous 4 bedroom, 2.5 bath split, minutes to NYC train, bus and shopping as well as Metuchen pool, YMCA and Edgar Middle school. This beauty offers freshly refinished HW floor and updated baths with new carpet in 4th bedroom. Great space and available immediately. Lovely landscaping, central air & 20x20 large deck Roof, fridge approx 3 years old. dishwasher 1 yr old. Brand new central air unit. Home comes with a one year AHS home warranty
This property is off market, which means it's not currently listed for sale or rent on Zillow. This may be different from what's available on other websites or public sources.
