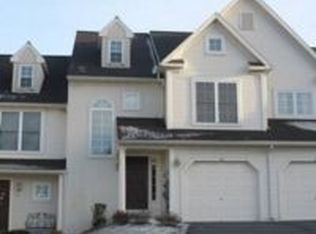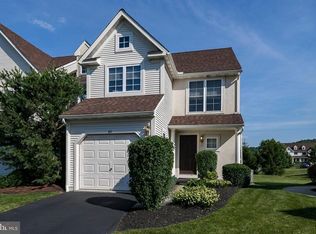Sold for $337,000
$337,000
27 Whitepine Gulch, Reading, PA 19607
3beds
2,516sqft
Townhouse
Built in 2004
1,742 Square Feet Lot
$351,600 Zestimate®
$134/sqft
$2,500 Estimated rent
Home value
$351,600
$327,000 - $380,000
$2,500/mo
Zestimate® history
Loading...
Owner options
Explore your selling options
What's special
Ideally located Deerfield Village End unit. Main level has solid Hardwood floors in entry, dining room and adjoining living room. Propane fireplace in living room. Eat in Kitchen with spacious sink, dishwasher, and gas range. Sliding doors to private rear deck. Powder room with tile floors off entry. Upper level has great main bedroom with cathedral ceiling, walk in closet and master bath with walk in shower. There are also 2 nicely sized additional bedrooms. Laundry area and a full bath are off hallway. This home also has a newer lower level family room addition. Efficient gas heating, attached one car garage and an end unit. Make this one yours!
Zillow last checked: 8 hours ago
Listing updated: June 23, 2025 at 06:47am
Listed by:
Tracey Jones 484-332-5287,
Hostetter Realty LLC
Bought with:
Gary Lando, RS301920
BHHS Homesale Realty- Reading Berks
Source: Bright MLS,MLS#: PABK2057562
Facts & features
Interior
Bedrooms & bathrooms
- Bedrooms: 3
- Bathrooms: 3
- Full bathrooms: 2
- 1/2 bathrooms: 1
- Main level bathrooms: 1
Primary bedroom
- Features: Walk-In Closet(s)
- Level: Upper
Bedroom 2
- Level: Upper
Bedroom 3
- Level: Upper
Primary bathroom
- Level: Upper
Dining room
- Level: Main
Family room
- Level: Lower
Other
- Level: Upper
Half bath
- Level: Main
Kitchen
- Level: Main
Laundry
- Level: Upper
Living room
- Features: Fireplace - Gas
- Level: Main
Heating
- Forced Air, Natural Gas
Cooling
- Central Air, Electric
Appliances
- Included: Microwave, Dishwasher, Oven/Range - Gas, Gas Water Heater
- Laundry: Upper Level, Laundry Room
Features
- Family Room Off Kitchen, Primary Bath(s), Recessed Lighting, Walk-In Closet(s)
- Flooring: Carpet, Wood
- Basement: Improved
- Number of fireplaces: 1
- Fireplace features: Gas/Propane
Interior area
- Total structure area: 2,516
- Total interior livable area: 2,516 sqft
- Finished area above ground: 2,076
- Finished area below ground: 440
Property
Parking
- Total spaces: 1
- Parking features: Garage Faces Front, Attached, Driveway
- Attached garage spaces: 1
- Has uncovered spaces: Yes
Accessibility
- Accessibility features: None
Features
- Levels: Two
- Stories: 2
- Patio & porch: Deck
- Pool features: None
Lot
- Size: 1,742 sqft
Details
- Additional structures: Above Grade, Below Grade
- Parcel number: 39530511770347
- Zoning: RESIDENTIAL
- Special conditions: Standard
Construction
Type & style
- Home type: Townhouse
- Architectural style: Traditional
- Property subtype: Townhouse
Materials
- Vinyl Siding
- Foundation: Concrete Perimeter
- Roof: Shingle
Condition
- New construction: No
- Year built: 2004
Utilities & green energy
- Electric: 200+ Amp Service
- Sewer: Public Sewer
- Water: Public
Community & neighborhood
Location
- Region: Reading
- Subdivision: Deerfield Village
- Municipality: CUMRU TWP
HOA & financial
HOA
- Has HOA: Yes
- HOA fee: $178 monthly
- Services included: Maintenance Grounds, Snow Removal
- Association name: MASTER ASSOC. OF DEERFIELD
Other
Other facts
- Listing agreement: Exclusive Right To Sell
- Ownership: Fee Simple
Price history
| Date | Event | Price |
|---|---|---|
| 6/23/2025 | Sold | $337,000+2.2%$134/sqft |
Source: | ||
| 5/21/2025 | Pending sale | $329,900$131/sqft |
Source: | ||
| 5/19/2025 | Listed for sale | $329,900+99.9%$131/sqft |
Source: | ||
| 4/5/2018 | Sold | $165,000-2.9%$66/sqft |
Source: Public Record Report a problem | ||
| 3/15/2018 | Pending sale | $169,900$68/sqft |
Source: RE/MAX OF READING #1000257211 Report a problem | ||
Public tax history
| Year | Property taxes | Tax assessment |
|---|---|---|
| 2025 | $5,545 +3.2% | $116,800 |
| 2024 | $5,374 +2.9% | $116,800 |
| 2023 | $5,224 +2.6% | $116,800 |
Find assessor info on the county website
Neighborhood: 19607
Nearby schools
GreatSchools rating
- 5/10Intermediate SchoolGrades: 5-6Distance: 1.2 mi
- 4/10Governor Mifflin Middle SchoolGrades: 7-8Distance: 1.7 mi
- 6/10Governor Mifflin Senior High SchoolGrades: 9-12Distance: 1.5 mi
Schools provided by the listing agent
- High: Governor Mifflin
- District: Governor Mifflin
Source: Bright MLS. This data may not be complete. We recommend contacting the local school district to confirm school assignments for this home.
Get pre-qualified for a loan
At Zillow Home Loans, we can pre-qualify you in as little as 5 minutes with no impact to your credit score.An equal housing lender. NMLS #10287.

