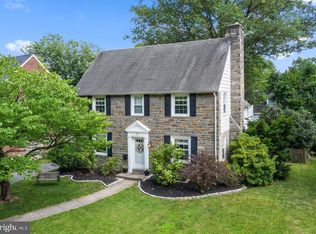This beautiful center hall colonial is located in the prestigious Merion Golf Manor, Haverford Township's most coveted neighborhood. This home offers 5 bedrooms, 2.5 baths and is completely move in ready. The first floor has a fantastic layout. As you enter the home in the center hall you have a view of the large living room and gas fireplace with classic mantle design as well as the formal dining room. The kitchen has been completely renovated with gorgeous cabinetry, granite counters with breakfast bar, tiled backsplash and flooring, skylight and opens directly to the breakfast room and newly carpeted family room. The kitchen also gives access to the backyard and driveway. The 1st floor powder room is perfectly tucked away. The 2nd floor has a master bedroom with master bath, a renovated hall bathroom and 3 additional bedrooms very nice in size. The finished 3rd floor offers a large open room with a ton of natural light and great closet space as well as brand new carpeting. This space can be used as a 5th bedroom, office, playroom or whatever meets your needs. The basement offers a finished area as well as plenty of utility and storage space and separate laundry area. The entire home has been freshly painted with many new fixtures added. Natural sunlight pours into this home. Original oak hardwoods are exposed through most of the home. Prime time Merion Golf Manor location, private driveway and 1 car attached garage. Walk to Oakmont attractions in minutes as well as many of the township's festivals, parks, schools and restaurants. An incredible home in an incredible location! 2018-10-19
This property is off market, which means it's not currently listed for sale or rent on Zillow. This may be different from what's available on other websites or public sources.
