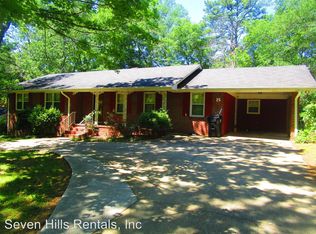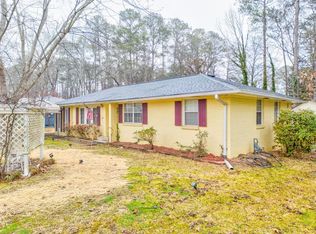Closed
$245,200
27 Westwood Cir SW, Rome, GA 30165
3beds
1,730sqft
Single Family Residence, Residential
Built in 1970
0.4 Acres Lot
$259,400 Zestimate®
$142/sqft
$1,572 Estimated rent
Home value
$259,400
$246,000 - $272,000
$1,572/mo
Zestimate® history
Loading...
Owner options
Explore your selling options
What's special
A charming, three bedroom, two bathroom brick ranch in West Rome is calling your name! In the Westwood subdivision, sits a beautiful brick ranch home with all of the upgrades such as new flooring, fresh paint, granite countertops, and MORE! Entering through the carport door, you'll find a nicely sized laundry room that leads you into the remodeled kitchen that features stainless steel appliances, granite counter tops, and ample space in the floor to ceiling WHITE cabinetry. In the main living area, you have a beautiful white washed brick fireplace with gas logs creating a cozy atmosphere. There is full dining room and foyer. The master bedroom has a large walk in closet, and the master bathroom features a stand alone tiled shower as well as a whirlpool tub. With the split bedroom floor plan, the master bedroom has total privacy. On the other side of the house you will find the two secondary bedrooms as well as the tiled secondary bathroom. With beautiful views from the front porch, a well manicured landscape, and a private back yard, this home boasts privacy as well as room for entertaining guests. Schedule your appointment TODAY!
Zillow last checked: 8 hours ago
Listing updated: August 15, 2023 at 10:55pm
Listing Provided by:
Lauren Calfee,
Keller Williams Realty Northwest, LLC. 706-235-1515
Bought with:
Tonya Terry, 208264
RE/MAX Southern
Source: FMLS GA,MLS#: 7239483
Facts & features
Interior
Bedrooms & bathrooms
- Bedrooms: 3
- Bathrooms: 2
- Full bathrooms: 2
- Main level bathrooms: 2
- Main level bedrooms: 3
Primary bedroom
- Features: Master on Main, Split Bedroom Plan
- Level: Master on Main, Split Bedroom Plan
Bedroom
- Features: Master on Main, Split Bedroom Plan
Primary bathroom
- Features: Separate Tub/Shower, Whirlpool Tub
Dining room
- Features: Separate Dining Room
Kitchen
- Features: Cabinets White, Stone Counters, View to Family Room
Heating
- Central
Cooling
- Ceiling Fan(s), Central Air
Appliances
- Included: Dishwasher, Electric Range, Gas Water Heater, Range Hood, Refrigerator
- Laundry: Laundry Room
Features
- Walk-In Closet(s)
- Flooring: Carpet, Ceramic Tile
- Windows: Storm Window(s)
- Basement: Crawl Space
- Number of fireplaces: 1
- Fireplace features: Gas Log, Living Room, Masonry
- Common walls with other units/homes: No Common Walls
Interior area
- Total structure area: 1,730
- Total interior livable area: 1,730 sqft
Property
Parking
- Total spaces: 4
- Parking features: Attached, Carport
- Carport spaces: 1
Accessibility
- Accessibility features: None
Features
- Levels: One
- Stories: 1
- Patio & porch: Front Porch
- Exterior features: Private Yard, Rain Gutters, No Dock
- Pool features: None
- Has spa: Yes
- Spa features: Bath, None
- Fencing: Back Yard,Chain Link
- Has view: Yes
- View description: City
- Waterfront features: None
- Body of water: None
Lot
- Size: 0.40 Acres
- Dimensions: 175 x 100
- Features: Back Yard, Level
Details
- Additional structures: None
- Parcel number: H13J 099
- Other equipment: None
- Horse amenities: None
Construction
Type & style
- Home type: SingleFamily
- Architectural style: Ranch
- Property subtype: Single Family Residence, Residential
Materials
- Brick 4 Sides
- Foundation: Brick/Mortar
- Roof: Composition,Shingle
Condition
- Resale
- New construction: No
- Year built: 1970
Utilities & green energy
- Electric: None
- Sewer: Public Sewer
- Water: Public
- Utilities for property: Electricity Available, Natural Gas Available, Sewer Available, Water Available
Green energy
- Energy efficient items: None
- Energy generation: None
Community & neighborhood
Security
- Security features: None
Community
- Community features: None
Location
- Region: Rome
- Subdivision: Westwood Subdivison
Other
Other facts
- Listing terms: Cash,Conventional,VA Loan
- Road surface type: Asphalt
Price history
| Date | Event | Price |
|---|---|---|
| 8/11/2023 | Sold | $245,200+4.3%$142/sqft |
Source: | ||
| 7/6/2023 | Pending sale | $235,000$136/sqft |
Source: | ||
| 6/30/2023 | Listed for sale | $235,000+80.8%$136/sqft |
Source: | ||
| 3/3/2020 | Sold | $130,000-3.6%$75/sqft |
Source: Public Record | ||
| 2/4/2020 | Pending sale | $134,900$78/sqft |
Source: Vylla Home #8650490 | ||
Public tax history
| Year | Property taxes | Tax assessment |
|---|---|---|
| 2024 | -- | $97,940 +45.8% |
| 2023 | $2,082 -3.9% | $67,177 +6.8% |
| 2022 | $2,166 +15.1% | $62,901 +15.7% |
Find assessor info on the county website
Neighborhood: 30165
Nearby schools
GreatSchools rating
- 5/10West End Elementary SchoolGrades: PK-6Distance: 0.4 mi
- 5/10Rome Middle SchoolGrades: 7-8Distance: 4.7 mi
- 6/10Rome High SchoolGrades: 9-12Distance: 4.5 mi
Schools provided by the listing agent
- Elementary: West End
- Middle: Rome
- High: Rome
Source: FMLS GA. This data may not be complete. We recommend contacting the local school district to confirm school assignments for this home.

Get pre-qualified for a loan
At Zillow Home Loans, we can pre-qualify you in as little as 5 minutes with no impact to your credit score.An equal housing lender. NMLS #10287.

