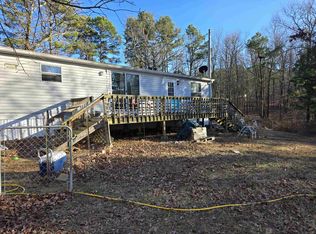Come check out this 4 Bedroom / 3 Bath home where you can hunt in your own backyard. There is a nice winter view of the River, a chicken coop and storage building. Seller has installed tile floors, brick surround around the wood burning fireplace, kitchen bar and new backsplash. Open floor plan gives plenty of room to roam inside and out. Nice pasture area for horses.
This property is off market, which means it's not currently listed for sale or rent on Zillow. This may be different from what's available on other websites or public sources.
