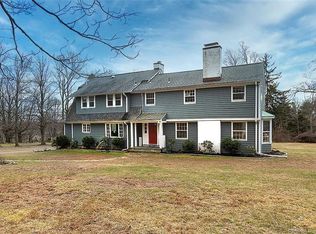Time to treat yourself to this unbelievably beautiful, custom built home tucked away on a secluded lot, with rich gardens, a heated, gunite in-ground pool. Entertain in the cabana and exquisite outdoor kitchen by the pool. Many High end features in this newer home. 1st floor Master Bedroom suite with double His & Hers walk in closets with private bathrooms, including whirlpool tub and steam shower. Gourmet kitchen with open floor plan to living room, beautiful built-ins. Primary 2nd floor boasts 3 large bedrooms, 2 full bathrooms and balcony overlooking the first floor. Secondary, private 2nd floor area features 2 enormous bonus rooms and full bath. Dual access to basement from interior of house and garage. Lower level Rec room, plus office, and extraordinary wine cellar for the wine connoisseur or enthusiast! Rare city water! Generator, underground sprinkler system, 2 propane fireplaces. Impressive circular driveway leads to a 3 car garage. Home is on almost 2 acres of compete privacy. Floor Plans available. Don't let this one slip away!
This property is off market, which means it's not currently listed for sale or rent on Zillow. This may be different from what's available on other websites or public sources.

