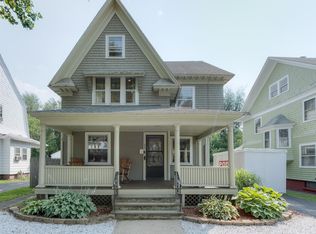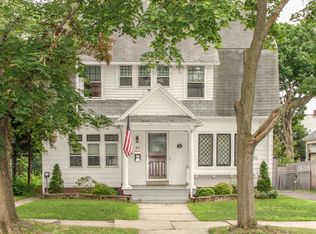Sold for $255,000 on 12/19/24
$255,000
27 Westernview St, Springfield, MA 01108
4beds
2,547sqft
Single Family Residence
Built in 1906
6,512 Square Feet Lot
$263,000 Zestimate®
$100/sqft
$3,502 Estimated rent
Home value
$263,000
$237,000 - $295,000
$3,502/mo
Zestimate® history
Loading...
Owner options
Explore your selling options
What's special
Located in the Forest Park Heights Historic District. This spacious 4+ bed, 1.5 bath home offers lots of potential. The screened porch could be a cozy spot for morning coffee or a relaxing evening. Greeted by a welcoming foyer that leads into a living room featuring a fireplace and hardwood floors that flow into the dining room. Large windows flood the space with natural sunlight. The kitchen offers access to the back deck and a fully fenced yard, perfect for entertaining guests or enjoying the fresh air. Upstairs on the second floor, you'll find the primary, complete with a fireplace for added charm. Three additional bedrooms and a full bath complete this level. The third floor provides three more bedrooms offering flexibility for a variety of uses. With so much space and a prime location near major routes and local attractions, this home is an exceptional opportunity! Property sold in AS-IS condition. *** MULTIPLE OFFERS - Highest and Best by Monday (10/28) at 5pm.
Zillow last checked: 8 hours ago
Listing updated: December 19, 2024 at 03:50pm
Listed by:
Brian Sears 413-237-9399,
Lamacchia Realty, Inc. 413-785-1636
Bought with:
Solymar Diaz
Executive Real Estate, Inc.
Source: MLS PIN,MLS#: 73305364
Facts & features
Interior
Bedrooms & bathrooms
- Bedrooms: 4
- Bathrooms: 2
- Full bathrooms: 1
- 1/2 bathrooms: 1
Primary bedroom
- Features: Flooring - Hardwood
- Level: Second
- Area: 210
- Dimensions: 15 x 14
Bedroom 2
- Features: Flooring - Hardwood
- Level: Second
- Area: 121
- Dimensions: 11 x 11
Bedroom 3
- Features: Flooring - Hardwood
- Level: Second
- Area: 120
- Dimensions: 10 x 12
Bedroom 4
- Features: Flooring - Hardwood
- Level: Second
- Area: 100
- Dimensions: 10 x 10
Bedroom 5
- Features: Flooring - Hardwood
- Level: Third
- Area: 238
- Dimensions: 14 x 17
Primary bathroom
- Features: No
Bathroom 1
- Features: Bathroom - Half, Flooring - Vinyl
- Level: First
- Area: 25
- Dimensions: 5 x 5
Bathroom 2
- Features: Bathroom - Full, Flooring - Stone/Ceramic Tile
- Level: Second
- Area: 40
- Dimensions: 5 x 8
Dining room
- Features: Coffered Ceiling(s), Flooring - Hardwood
- Level: First
- Area: 210
- Dimensions: 14 x 15
Kitchen
- Features: Flooring - Vinyl
- Level: First
- Area: 192
- Dimensions: 16 x 12
Living room
- Features: Flooring - Hardwood
- Level: First
- Area: 240
- Dimensions: 16 x 15
Heating
- Forced Air, Oil
Cooling
- Central Air
Appliances
- Laundry: Electric Dryer Hookup, Washer Hookup
Features
- Bonus Room
- Flooring: Wood, Tile, Vinyl
- Basement: Full,Unfinished
- Number of fireplaces: 1
- Fireplace features: Living Room, Master Bedroom
Interior area
- Total structure area: 2,547
- Total interior livable area: 2,547 sqft
Property
Parking
- Total spaces: 3
- Parking features: Paved Drive, Off Street, Paved
- Uncovered spaces: 3
Features
- Patio & porch: Screened, Deck
- Exterior features: Porch - Screened, Deck, Rain Gutters, Storage, Fenced Yard
- Fencing: Fenced
Lot
- Size: 6,512 sqft
- Features: Level
Details
- Foundation area: 0
- Parcel number: S:12195 P:0023,2611666
- Zoning: R1
Construction
Type & style
- Home type: SingleFamily
- Architectural style: Colonial
- Property subtype: Single Family Residence
Materials
- Frame
- Foundation: Brick/Mortar
- Roof: Shingle
Condition
- Year built: 1906
Utilities & green energy
- Electric: Circuit Breakers
- Sewer: Public Sewer
- Water: Public
- Utilities for property: for Electric Range, for Electric Dryer, Washer Hookup
Community & neighborhood
Community
- Community features: Public Transportation, Tennis Court(s), Park, Highway Access, Sidewalks
Location
- Region: Springfield
Other
Other facts
- Road surface type: Paved
Price history
| Date | Event | Price |
|---|---|---|
| 12/19/2024 | Sold | $255,000+13.3%$100/sqft |
Source: MLS PIN #73305364 | ||
| 10/29/2024 | Contingent | $225,000$88/sqft |
Source: MLS PIN #73305364 | ||
| 10/23/2024 | Listed for sale | $225,000$88/sqft |
Source: MLS PIN #73305364 | ||
Public tax history
| Year | Property taxes | Tax assessment |
|---|---|---|
| 2025 | $4,525 +10.5% | $288,600 +13.2% |
| 2024 | $4,094 +4.1% | $254,900 +10.5% |
| 2023 | $3,933 +4.1% | $230,700 +14.9% |
Find assessor info on the county website
Neighborhood: Forest Park
Nearby schools
GreatSchools rating
- 6/10Sumner Avenue SchoolGrades: PK-5Distance: 0.4 mi
- 3/10Forest Park Middle SchoolGrades: 6-8Distance: 0.4 mi
- NALiberty Preparatory AcademyGrades: 9-12Distance: 0.6 mi

Get pre-qualified for a loan
At Zillow Home Loans, we can pre-qualify you in as little as 5 minutes with no impact to your credit score.An equal housing lender. NMLS #10287.
Sell for more on Zillow
Get a free Zillow Showcase℠ listing and you could sell for .
$263,000
2% more+ $5,260
With Zillow Showcase(estimated)
$268,260
