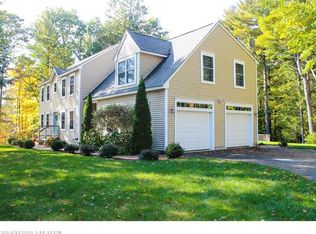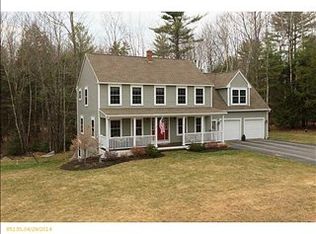Closed
$915,000
27 Westbranch Road, Cumberland, ME 04021
3beds
3,078sqft
Single Family Residence
Built in 2015
2.43 Acres Lot
$933,700 Zestimate®
$297/sqft
$4,788 Estimated rent
Home value
$933,700
$859,000 - $1.02M
$4,788/mo
Zestimate® history
Loading...
Owner options
Explore your selling options
What's special
Built in 2015, this spacious 3-bedroom, 2.5-bath colonial blends comfort, charm, and convenience on a beautiful wooded lot in one of Maine's top-rated school districts. Inside, a flowing layout features a well-appointed kitchen, open dining area, and a large mudroom. The front-to-back living room centers around a fireplace with custom built-ins, creating a warm, inviting space to relax or host. Upstairs, you'll find three comfortable bedrooms—including a spacious primary suite—along with a versatile office or flex room and a full hall bathroom.
A partially finished walkout basement adds flexible space for recreation, work, or hobbies and opens to a fenced backyard surrounded by trees. Mini-split systems in the living room and primary suite ensure year-round comfort, while a woodstove brings cozy ambiance during winter months.
The space above the garage offers an exciting opportunity—it could be easily converted into additional living space, whether you envision a home office, guest suite, or creative studio. An automated standby whole-home generator provides peace of mind and seamless power backup year-round. Enjoy the peace of a rural setting with friendly nearby neighbors, just a short drive from Portland's vibrant downtown and coastline. Lovingly maintained and move-in ready, this home offers room to grow in a location that's hard to beat.
Zillow last checked: 8 hours ago
Listing updated: May 13, 2025 at 08:14am
Listed by:
RE/MAX By The Bay
Bought with:
Harborview Properties, Inc.
Source: Maine Listings,MLS#: 1618418
Facts & features
Interior
Bedrooms & bathrooms
- Bedrooms: 3
- Bathrooms: 3
- Full bathrooms: 2
- 1/2 bathrooms: 1
Primary bedroom
- Features: Full Bath, Suite, Walk-In Closet(s)
- Level: Second
Bedroom 2
- Level: Second
Bedroom 3
- Level: Second
Dining room
- Level: First
Family room
- Level: First
Kitchen
- Features: Eat-in Kitchen, Kitchen Island, Pantry
- Level: First
Laundry
- Level: First
Living room
- Features: Built-in Features, Gas Fireplace
- Level: First
Living room
- Level: Basement
Mud room
- Level: First
Office
- Level: Second
Office
- Level: Basement
Heating
- Baseboard, Heat Pump, Hot Water
Cooling
- Heat Pump
Features
- Pantry, Primary Bedroom w/Bath
- Flooring: Carpet, Tile, Wood
- Basement: Interior Entry,Finished,Full,Partial,Unfinished
- Number of fireplaces: 1
Interior area
- Total structure area: 3,078
- Total interior livable area: 3,078 sqft
- Finished area above ground: 2,272
- Finished area below ground: 806
Property
Parking
- Total spaces: 2
- Parking features: Paved, Reclaimed, 1 - 4 Spaces, Garage Door Opener
- Attached garage spaces: 2
Features
- Has view: Yes
- View description: Trees/Woods
Lot
- Size: 2.43 Acres
- Features: Abuts Conservation, Near Golf Course, Near Turnpike/Interstate, Neighborhood, Rural, Rolling Slope, Landscaped, Wooded
Details
- Parcel number: CMBLMR07EL16
- Zoning: RR2
- Other equipment: Generator
Construction
Type & style
- Home type: SingleFamily
- Architectural style: Colonial
- Property subtype: Single Family Residence
Materials
- Wood Frame, Vinyl Siding
- Roof: Shingle
Condition
- Year built: 2015
Utilities & green energy
- Electric: Circuit Breakers, Underground
- Sewer: Private Sewer, Septic Design Available
- Water: Private, Well
Community & neighborhood
Security
- Security features: Fire System, Security System, Fire Sprinkler System, Air Radon Mitigation System, Water Radon Mitigation System
Location
- Region: Cumberland
- Subdivision: Westbranch Homeowners Association
Other
Other facts
- Road surface type: Paved
Price history
| Date | Event | Price |
|---|---|---|
| 5/13/2025 | Sold | $915,000+5.2%$297/sqft |
Source: | ||
| 4/29/2025 | Pending sale | $869,900$283/sqft |
Source: | ||
| 4/15/2025 | Contingent | $869,900$283/sqft |
Source: | ||
| 4/11/2025 | Listed for sale | $869,900+90.1%$283/sqft |
Source: | ||
| 7/31/2017 | Sold | $457,500$149/sqft |
Source: | ||
Public tax history
| Year | Property taxes | Tax assessment |
|---|---|---|
| 2024 | $11,809 +5% | $507,900 |
| 2023 | $11,250 +4.5% | $507,900 |
| 2022 | $10,767 +3.2% | $507,900 |
Find assessor info on the county website
Neighborhood: 04021
Nearby schools
GreatSchools rating
- 10/10Mabel I Wilson SchoolGrades: PK-3Distance: 3.3 mi
- 10/10Greely Middle SchoolGrades: 6-8Distance: 3.3 mi
- 10/10Greely High SchoolGrades: 9-12Distance: 3.1 mi

Get pre-qualified for a loan
At Zillow Home Loans, we can pre-qualify you in as little as 5 minutes with no impact to your credit score.An equal housing lender. NMLS #10287.
Sell for more on Zillow
Get a free Zillow Showcase℠ listing and you could sell for .
$933,700
2% more+ $18,674
With Zillow Showcase(estimated)
$952,374
