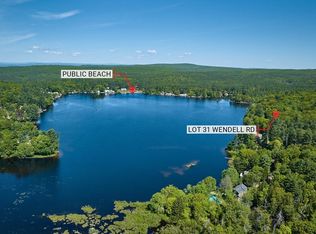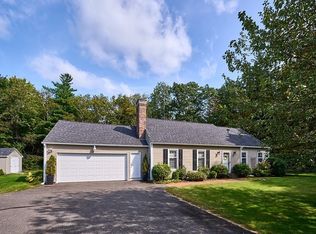Embrace the best of both worlds, country living in a college hub! This 1843, historic Greek Revival Cape, bounded by stonewalls & fencing, captivates you with its New England charm. One of the oldest homesteads in Shutesbury, in a superb location at the top of the sunny hill and within walking distance of the town hall, post office, farmer's market & just 4 miles from the popular Lake Wyola area, a nature's lover's delight. The floor plan of this 1800 SF house makes family living easy, as it both connects & separates the large country kitchen (with adjacent pantry & workshop), the LR, DR, family room, study & bath. Light streams through abundant windows. Mixed hardwood & wide plank, pine floors & provides passive solar heat in the enclosed entryway. 3-4 bedrms (MBR Suite) & 2nd full bath + laundry complete the 2nd floor. Amenities include: built-ins, 1 car garage, newer well, new 4 BR septic, oil tank, generator, Goshen stone walkway & patio.
This property is off market, which means it's not currently listed for sale or rent on Zillow. This may be different from what's available on other websites or public sources.

