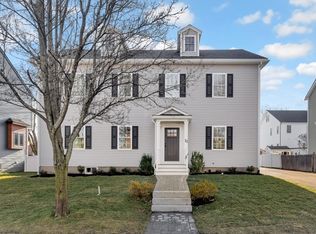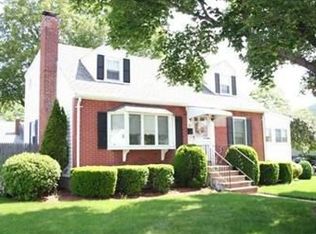Sold for $1,710,000
$1,710,000
27 Wellesley Rd, Arlington, MA 02474
4beds
2,624sqft
Single Family Residence
Built in 2023
6,042 Square Feet Lot
$1,773,400 Zestimate®
$652/sqft
$5,318 Estimated rent
Home value
$1,773,400
$1.63M - $1.93M
$5,318/mo
Zestimate® history
Loading...
Owner options
Explore your selling options
What's special
East Arlington Gem! This new construction 4 bedroom 2 full, 2 1/2 bath home has been thoughtfully designed for modern living. An open concept, two-tone kitchen and dining room boasts SS appliances, a designated pantry and quartz counter tops allowing for plenty of prep area. The peninsula is the perfect place for friends and family to gather. Flow into the living room w dramatic linear fireplace and modern light accents overlooking the private fenced yard. A half bath completes this floor. Upstairs features a luxurious Primary suite with a generous walk-in closet and spa-like bath with tiled shower, soaking tub and radiant heat. There are two additional bedrooms with ample storage and another beautifully appointed full bath with double vanities and laundry closet. The finished basement offers a front to back family room with tray ceiling, a generous bedroom with double closets and a half bath. Great locale, near shops, restaurants, buses, commuter rail and conservation area
Zillow last checked: 8 hours ago
Listing updated: May 16, 2023 at 07:40am
Listed by:
Team Murray 617-710-6698,
Gibson Sotheby's International Realty 781-648-3500,
Shannon DeOliveira 781-367-5190
Bought with:
The Synergy Group
The Synergy Group
Source: MLS PIN,MLS#: 73088469
Facts & features
Interior
Bedrooms & bathrooms
- Bedrooms: 4
- Bathrooms: 4
- Full bathrooms: 2
- 1/2 bathrooms: 2
Primary bedroom
- Features: Walk-In Closet(s), Flooring - Hardwood, Recessed Lighting, Lighting - Sconce
- Level: Second
Bedroom 2
- Features: Walk-In Closet(s), Flooring - Hardwood, Lighting - Overhead
- Level: Second
Bedroom 3
- Features: Closet, Flooring - Hardwood, Lighting - Overhead
- Level: Second
Bedroom 4
- Features: Closet, Lighting - Overhead
- Level: Basement
Primary bathroom
- Features: Yes
Bathroom 1
- Features: Bathroom - Half
- Level: First
Bathroom 2
- Features: Bathroom - Full, Bathroom - Double Vanity/Sink, Bathroom - Tiled With Tub & Shower, Countertops - Stone/Granite/Solid
- Level: Second
Bathroom 3
- Features: Bathroom - Full, Bathroom - Double Vanity/Sink, Bathroom - Tiled With Shower Stall, Bathroom - With Tub, Countertops - Stone/Granite/Solid, Soaking Tub
- Level: Second
Dining room
- Features: Flooring - Hardwood, Lighting - Overhead, Tray Ceiling(s)
- Level: First
Family room
- Features: Recessed Lighting, Tray Ceiling(s)
- Level: Basement
Kitchen
- Features: Flooring - Hardwood, Dining Area, Pantry, Countertops - Stone/Granite/Solid, Open Floorplan, Recessed Lighting, Stainless Steel Appliances, Pot Filler Faucet, Peninsula
- Level: First
Living room
- Features: Flooring - Hardwood, Recessed Lighting, Tray Ceiling(s)
- Level: First
Heating
- Forced Air, Natural Gas
Cooling
- Central Air
Appliances
- Included: Gas Water Heater, Disposal, Microwave, ENERGY STAR Qualified Refrigerator, ENERGY STAR Qualified Dishwasher, Range
- Laundry: Washer Hookup, Second Floor
Features
- Bathroom - Half, Bathroom
- Flooring: Tile, Hardwood, Vinyl / VCT
- Doors: Insulated Doors
- Basement: Finished
- Number of fireplaces: 1
- Fireplace features: Living Room
Interior area
- Total structure area: 2,624
- Total interior livable area: 2,624 sqft
Property
Parking
- Total spaces: 4
- Parking features: Off Street, Paved
- Uncovered spaces: 4
Accessibility
- Accessibility features: No
Features
- Exterior features: Fenced Yard
- Fencing: Fenced/Enclosed,Fenced
Lot
- Size: 6,042 sqft
- Features: Corner Lot
Details
- Parcel number: M:039.0 B:0005 L:0010,321195
- Zoning: R1
Construction
Type & style
- Home type: SingleFamily
- Architectural style: Colonial
- Property subtype: Single Family Residence
Materials
- Frame
- Foundation: Concrete Perimeter, Block
- Roof: Shingle
Condition
- Year built: 2023
Utilities & green energy
- Electric: Circuit Breakers
- Sewer: Public Sewer
- Water: Public
- Utilities for property: for Gas Range, Washer Hookup
Green energy
- Energy efficient items: Thermostat
Community & neighborhood
Community
- Community features: Public Transportation, Shopping, Pool, Tennis Court(s), Park, Walk/Jog Trails, Bike Path, Conservation Area, Highway Access, Private School, Public School
Location
- Region: Arlington
Price history
| Date | Event | Price |
|---|---|---|
| 4/24/2023 | Sold | $1,710,000+6.9%$652/sqft |
Source: MLS PIN #73088469 Report a problem | ||
| 3/16/2023 | Listed for sale | $1,599,000+93.1%$609/sqft |
Source: MLS PIN #73088469 Report a problem | ||
| 3/2/2022 | Sold | $828,000+7.7%$316/sqft |
Source: MLS PIN #72932909 Report a problem | ||
| 1/15/2022 | Contingent | $769,000$293/sqft |
Source: MLS PIN #72932909 Report a problem | ||
| 1/11/2022 | Listed for sale | $769,000$293/sqft |
Source: MLS PIN #72932909 Report a problem | ||
Public tax history
| Year | Property taxes | Tax assessment |
|---|---|---|
| 2025 | $17,878 +11.1% | $1,660,000 +9.3% |
| 2024 | $16,089 +134.6% | $1,519,300 +148.3% |
| 2023 | $6,859 +3.8% | $611,900 +5.7% |
Find assessor info on the county website
Neighborhood: 02474
Nearby schools
GreatSchools rating
- 8/10Thompson Elementary SchoolGrades: K-5Distance: 0.1 mi
- 9/10Ottoson Middle SchoolGrades: 7-8Distance: 2 mi
- 10/10Arlington High SchoolGrades: 9-12Distance: 1.2 mi
Schools provided by the listing agent
- Elementary: Thompson
- Middle: Ottoson
- High: Arlington High
Source: MLS PIN. This data may not be complete. We recommend contacting the local school district to confirm school assignments for this home.
Get a cash offer in 3 minutes
Find out how much your home could sell for in as little as 3 minutes with a no-obligation cash offer.
Estimated market value$1,773,400
Get a cash offer in 3 minutes
Find out how much your home could sell for in as little as 3 minutes with a no-obligation cash offer.
Estimated market value
$1,773,400

