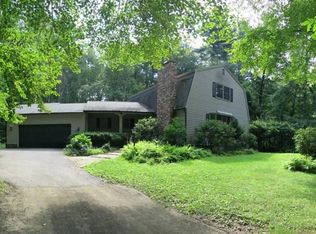Sold for $420,000
$420,000
27 Weatherwood Rd, Amherst, MA 01072
3beds
1,638sqft
Single Family Residence
Built in 1973
2.4 Acres Lot
$471,700 Zestimate®
$256/sqft
$2,537 Estimated rent
Home value
$471,700
$425,000 - $519,000
$2,537/mo
Zestimate® history
Loading...
Owner options
Explore your selling options
What's special
Just over the Amherst line and steps to Atkins Reservoir is this well-maintained traditional Cape in a desirable setting on 2.4 acres which is open around the house and surrounded by trees for privacy. This home offers single level living with the living room, dining room, kitchen, a bedroom, bath, and laundry on the first floor. Upstairs are 2 large bedrooms and a study or bedroom, full bath, and storage space. The basement is partially finished with a fireplace and a built-in bar offering great space for children to play or for your pool table. Part of the basement is empty and provides additional space for storage and for your workshop. The two-car garage is always a plus. Enjoy relaxing on the deck overlooking the sunny back yard or on the front porch. For hikers, there is access on Market Hill Rd. to the Robert Frost Trail system. Showings begin at the open house on Saturday, August 19m from 1-3 p.m. Submit highest and best offers by 4:00 p.m. on Thursday, 8/24.
Zillow last checked: 8 hours ago
Listing updated: November 02, 2023 at 10:43am
Listed by:
Janice Kynard 413-775-3038,
Jones Group REALTORS® 413-549-3700
Bought with:
Tina Booska
Maniatty Real Estate
Source: MLS PIN,MLS#: 73149098
Facts & features
Interior
Bedrooms & bathrooms
- Bedrooms: 3
- Bathrooms: 2
- Full bathrooms: 2
- Main level bathrooms: 1
- Main level bedrooms: 1
Primary bedroom
- Features: Walk-In Closet(s), Flooring - Wall to Wall Carpet
- Level: Second
Bedroom 2
- Features: Closet, Flooring - Wall to Wall Carpet
- Level: Second
Bedroom 3
- Features: Closet, Flooring - Wood
- Level: Main,First
Primary bathroom
- Features: No
Bathroom 1
- Features: Bathroom - With Shower Stall, Flooring - Vinyl
- Level: Main,First
Bathroom 2
- Features: Bathroom - Full, Bathroom - With Tub & Shower, Flooring - Vinyl
- Level: Second
Dining room
- Features: Flooring - Vinyl, Deck - Exterior, Exterior Access, Slider
- Level: Main,First
Family room
- Level: Basement
Kitchen
- Features: Flooring - Vinyl, Pantry, Exterior Access
- Level: Main,First
Living room
- Features: Flooring - Wall to Wall Carpet, Window(s) - Bay/Bow/Box, Exterior Access, Recessed Lighting, Archway
- Level: Main,First
Office
- Features: Closet, Flooring - Wall to Wall Carpet
- Level: Second
Heating
- Baseboard
Cooling
- Window Unit(s), Wall Unit(s)
Appliances
- Included: Water Heater, Tankless Water Heater, Range, Dishwasher, Microwave, Refrigerator, Washer, Dryer, Water Treatment, Range Hood
- Laundry: Flooring - Vinyl, Electric Dryer Hookup, Washer Hookup, First Floor
Features
- Closet, Home Office, Center Hall, Central Vacuum
- Flooring: Wood, Vinyl, Carpet, Flooring - Wall to Wall Carpet, Flooring - Vinyl
- Doors: Insulated Doors, Storm Door(s)
- Windows: Insulated Windows, Screens
- Basement: Full,Partially Finished,Interior Entry,Bulkhead,Concrete
- Number of fireplaces: 2
- Fireplace features: Family Room, Living Room
Interior area
- Total structure area: 1,638
- Total interior livable area: 1,638 sqft
Property
Parking
- Total spaces: 6
- Parking features: Attached, Garage Door Opener, Storage, Workshop in Garage, Garage Faces Side, Paved Drive, Off Street, Paved
- Attached garage spaces: 2
- Uncovered spaces: 4
Features
- Patio & porch: Porch, Deck - Wood
- Exterior features: Porch, Deck - Wood, Rain Gutters, Screens, Garden
Lot
- Size: 2.40 Acres
- Features: Wooded, Cleared, Gentle Sloping
Details
- Parcel number: 3303287
- Zoning: RR
Construction
Type & style
- Home type: SingleFamily
- Architectural style: Cape
- Property subtype: Single Family Residence
Materials
- Frame
- Foundation: Concrete Perimeter
- Roof: Shingle
Condition
- Year built: 1973
Utilities & green energy
- Electric: 100 Amp Service
- Sewer: Private Sewer
- Water: Private
- Utilities for property: for Electric Range, for Electric Oven, for Electric Dryer, Washer Hookup
Community & neighborhood
Community
- Community features: Shopping, Walk/Jog Trails, Conservation Area, Public School, University
Location
- Region: Amherst
Other
Other facts
- Road surface type: Paved
Price history
| Date | Event | Price |
|---|---|---|
| 11/1/2023 | Sold | $420,000-4.4%$256/sqft |
Source: MLS PIN #73149098 Report a problem | ||
| 8/26/2023 | Contingent | $439,500$268/sqft |
Source: MLS PIN #73149098 Report a problem | ||
| 8/16/2023 | Listed for sale | $439,500+27.4%$268/sqft |
Source: MLS PIN #73149098 Report a problem | ||
| 5/21/2021 | Sold | $345,000$211/sqft |
Source: Public Record Report a problem | ||
Public tax history
| Year | Property taxes | Tax assessment |
|---|---|---|
| 2025 | $6,747 +1.7% | $426,200 +14.5% |
| 2024 | $6,636 +0.3% | $372,200 +3.8% |
| 2023 | $6,613 +2.6% | $358,600 +21.4% |
Find assessor info on the county website
Neighborhood: 01072
Nearby schools
GreatSchools rating
- 8/10Shutesbury Elementary SchoolGrades: PK-6Distance: 3.6 mi
- 5/10Amherst Regional Middle SchoolGrades: 7-8Distance: 2.7 mi
- 8/10Amherst Regional High SchoolGrades: 9-12Distance: 3 mi
Schools provided by the listing agent
- Elementary: Shutesbury
- Middle: Amherst
- High: Amherst
Source: MLS PIN. This data may not be complete. We recommend contacting the local school district to confirm school assignments for this home.
Get pre-qualified for a loan
At Zillow Home Loans, we can pre-qualify you in as little as 5 minutes with no impact to your credit score.An equal housing lender. NMLS #10287.
