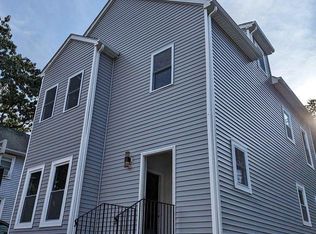Spacious, updated New England Colonial home on quiet, private street. Remodeled kitchen with Schrock cabinets, ceramic tile floor, built in center eating island, fully applianced, gas cooktop, wall oven. Ceramic tiled bathrooms, recently updated half bath off kitchen, large dining room with original hardwoods, parlor with original stained glass window and original hardwoods, 1st floor den/bedroom, recently updated spacious full bath, large 1st floor laundry area/mudroom, 3 bedrooms on 2nd, replacement windows. Four zone gas hot water heating system. Open, spacious great room with loft area in updated Carriage House with large open attic/loft area (unfinished). Large, level rear yard, close to shops, churches, schools, restaurants. Versatile space, great for entertaining, large family.
This property is off market, which means it's not currently listed for sale or rent on Zillow. This may be different from what's available on other websites or public sources.
