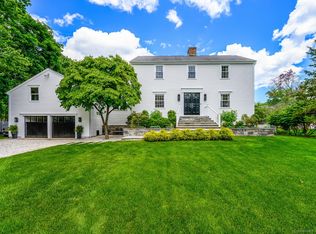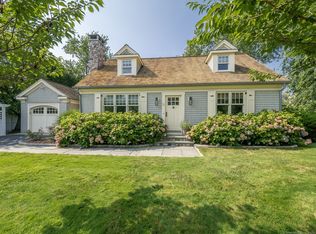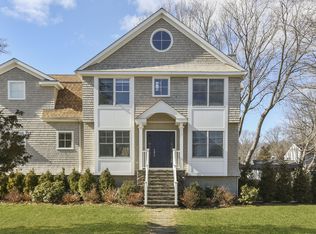Sold for $3,395,000 on 07/17/25
$3,395,000
27 Waverly Rd, Darien, CT 06820
5beds
4,257sqft
Residential, Single Family Residence
Built in 1959
0.29 Acres Lot
$3,482,500 Zestimate®
$798/sqft
$8,035 Estimated rent
Home value
$3,482,500
$3.13M - $3.87M
$8,035/mo
Zestimate® history
Loading...
Owner options
Explore your selling options
What's special
Ready for coastal living? Located in Darien's coveted Noroton Bay Association, this beautifully renovated and expanded shingle-style Colonial is just a short golf cart ride away from the private beach, a kayak launch point, snack bar, and waterfront playground. Fully renovated in 2018, this turnkey home features 5 bedrooms and 4.5 bathrooms. The main level boasts a sun-drenched open floor plan with a chef's kitchen equipped with top-of-the-line appliances, seamlessly flowing into the dining area and family room with a wet bar and fireplace. French doors lead out to a private patio. Upstairs, the luxurious primary suite impresses with vaulted ceilings, a spa-like bath, and a large closet. Between the association's private beach, proximity to train, schools, and town, this is a MUST SEE! Four additional well-appointed bedrooms, three full baths, and a laundry room complete the second floor. A finished third level adds flexible living space bathed in natural light. Outdoors, the private patio is designed for year-round enjoyment, featuring a built-in fire pit and hot tub. Between the association's private beach proximity to Metro-North, schools and downtown Darien this house is a MUST SEE!
Zillow last checked: 8 hours ago
Listing updated: July 21, 2025 at 06:45am
Listed by:
Jennifer Leahy 917-699-2783,
Compass Connecticut, LLC
Bought with:
OUT-OF-TOWN BROKER
FOREIGN LISTING
Source: Greenwich MLS, Inc.,MLS#: 122968
Facts & features
Interior
Bedrooms & bathrooms
- Bedrooms: 5
- Bathrooms: 5
- Full bathrooms: 4
- 1/2 bathrooms: 1
Heating
- Forced Air, Propane
Appliances
- Laundry: Laundry Room
Features
- Kitchen Island, Eat-in Kitchen
- Windows: Bay Window(s)
- Basement: Exterior Entry,Unfinished
- Number of fireplaces: 2
Interior area
- Total structure area: 4,257
- Total interior livable area: 4,257 sqft
Property
Parking
- Total spaces: 2
- Parking features: Garage Door Opener
- Garage spaces: 2
Features
- Has spa: Yes
- Spa features: Heated
Lot
- Size: 0.29 Acres
- Features: Level
Details
- Parcel number: 035 57 32
- Zoning: OT - Out of Town
Construction
Type & style
- Home type: SingleFamily
- Architectural style: Colonial
- Property subtype: Residential, Single Family Residence
Materials
- Shingle Siding
- Roof: Asphalt
Condition
- Year built: 1959
- Major remodel year: 2018
Utilities & green energy
- Water: Public
- Utilities for property: Propane
Community & neighborhood
Security
- Security features: Security System
Location
- Region: Darien
Price history
| Date | Event | Price |
|---|---|---|
| 7/17/2025 | Sold | $3,395,000-2.9%$798/sqft |
Source: | ||
| 6/19/2025 | Pending sale | $3,495,000$821/sqft |
Source: | ||
| 6/5/2025 | Listed for sale | $3,495,000-5.5%$821/sqft |
Source: | ||
| 5/27/2025 | Listing removed | -- |
Source: Owner Report a problem | ||
| 5/16/2025 | Listed for sale | $3,700,000+5.9%$869/sqft |
Source: Owner Report a problem | ||
Public tax history
| Year | Property taxes | Tax assessment |
|---|---|---|
| 2025 | $31,883 +5.4% | $2,059,610 |
| 2024 | $30,256 +10.7% | $2,059,610 +32.6% |
| 2023 | $27,343 +2.2% | $1,552,670 |
Find assessor info on the county website
Neighborhood: Norton
Nearby schools
GreatSchools rating
- 10/10Hindley Elementary SchoolGrades: PK-5Distance: 0.8 mi
- 9/10Middlesex Middle SchoolGrades: 6-8Distance: 1.8 mi
- 10/10Darien High SchoolGrades: 9-12Distance: 2.6 mi
Sell for more on Zillow
Get a free Zillow Showcase℠ listing and you could sell for .
$3,482,500
2% more+ $69,650
With Zillow Showcase(estimated)
$3,552,150

