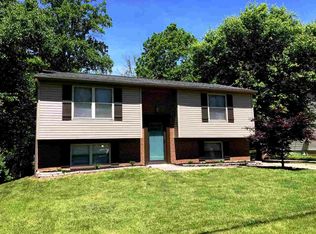Sold for $264,000 on 05/19/25
$264,000
27 Waterside Way, Covington, KY 41017
3beds
1,025sqft
Single Family Residence, Residential
Built in ----
0.34 Acres Lot
$268,800 Zestimate®
$258/sqft
$1,841 Estimated rent
Home value
$268,800
$255,000 - $282,000
$1,841/mo
Zestimate® history
Loading...
Owner options
Explore your selling options
What's special
Charming 3-Bed, 2-Bath Home with Lake View & Tiered Deck.
Welcome to this beautifully maintained 3-bedroom, 2-full-bath home featuring new carpet throughout and newer mechanicals for peace of mind. Enjoy relaxing mornings and scenic evenings with a picturesque lake view from your multi-level tiered deck — perfect for entertaining or quiet moments outdoors.
Additional highlights include a spacious storage shed, and a location that's convenient to shopping, highways, and dining—ideal for both daily living and commuting.
Don't miss this opportunity to own a move-in ready home that combines comfort, functionality, and unbeatable location.
Zillow last checked: 8 hours ago
Listing updated: June 18, 2025 at 10:16pm
Listed by:
The Apex Group 859-547-6324,
Keller Williams Realty Services
Bought with:
Madison Eisenman, 247012
Sibcy Cline, REALTORS-CC
Source: NKMLS,MLS#: 631722
Facts & features
Interior
Bedrooms & bathrooms
- Bedrooms: 3
- Bathrooms: 2
- Full bathrooms: 2
Primary bedroom
- Features: Carpet Flooring
- Level: Upper
- Area: 132
- Dimensions: 12 x 11
Bedroom 2
- Features: Carpet Flooring
- Level: Upper
- Area: 100
- Dimensions: 10 x 10
Bedroom 3
- Features: Carpet Flooring
- Level: Upper
- Area: 72
- Dimensions: 9 x 8
Bathroom 2
- Features: Tile Flooring
- Level: Upper
- Area: 43.13
- Dimensions: 7.5 x 5.75
Breakfast room
- Features: See Remarks
- Level: Upper
- Area: 70
- Dimensions: 10 x 7
Family room
- Features: Carpet Flooring
- Level: Lower
- Area: 276
- Dimensions: 23 x 12
Kitchen
- Features: Walk-Out Access
- Level: Upper
- Area: 90
- Dimensions: 10 x 9
Laundry
- Features: Concrete Flooring
- Level: Lower
- Area: 99
- Dimensions: 11 x 9
Living room
- Features: Carpet Flooring
- Level: Upper
- Area: 168
- Dimensions: 14 x 12
Primary bath
- Features: Tile Flooring
- Level: Upper
- Area: 38
- Dimensions: 9.5 x 4
Heating
- Heat Pump, Electric
Cooling
- Central Air
Appliances
- Included: Stainless Steel Appliance(s), Electric Oven, Dishwasher, Microwave, Refrigerator
- Laundry: Lower Level
Features
- Ceiling Fan(s)
Interior area
- Total structure area: 1,025
- Total interior livable area: 1,025 sqft
Property
Parking
- Total spaces: 2
- Parking features: Attached, Driveway, Garage Door Opener, Garage Faces Front
- Attached garage spaces: 2
- Has uncovered spaces: Yes
Features
- Levels: Bi-Level
- Patio & porch: Deck
- Has view: Yes
- View description: Lake
- Has water view: Yes
- Water view: Lake
Lot
- Size: 0.34 Acres
Details
- Additional structures: Shed(s)
- Parcel number: 0453000114.00
- Zoning description: Residential
Construction
Type & style
- Home type: SingleFamily
- Architectural style: Traditional
- Property subtype: Single Family Residence, Residential
Materials
- Brick, Vinyl Siding
- Foundation: Poured Concrete
- Roof: Shingle
Condition
- Existing Structure
- New construction: No
Utilities & green energy
- Sewer: Public Sewer
- Water: Public
- Utilities for property: Cable Available, Water Available
Community & neighborhood
Location
- Region: Covington
Price history
| Date | Event | Price |
|---|---|---|
| 5/19/2025 | Sold | $264,000+0.2%$258/sqft |
Source: | ||
| 4/23/2025 | Pending sale | $263,500$257/sqft |
Source: | ||
| 4/22/2025 | Listed for sale | $263,500+36.9%$257/sqft |
Source: | ||
| 12/8/2021 | Listing removed | -- |
Source: | ||
| 5/3/2021 | Sold | $192,500+4.1%$188/sqft |
Source: Public Record | ||
Public tax history
| Year | Property taxes | Tax assessment |
|---|---|---|
| 2022 | $2,102 +40.6% | $192,500 +43.7% |
| 2021 | $1,495 -26.2% | $134,000 |
| 2020 | $2,024 | $134,000 |
Find assessor info on the county website
Neighborhood: 41017
Nearby schools
GreatSchools rating
- 5/10Summit View AcademyGrades: PK-8Distance: 1.6 mi
- 6/10Scott High SchoolGrades: 9-12Distance: 1.5 mi
Schools provided by the listing agent
- Elementary: Summit View Elementary
- Middle: Summit View Middle School
- High: Scott High
Source: NKMLS. This data may not be complete. We recommend contacting the local school district to confirm school assignments for this home.

Get pre-qualified for a loan
At Zillow Home Loans, we can pre-qualify you in as little as 5 minutes with no impact to your credit score.An equal housing lender. NMLS #10287.
