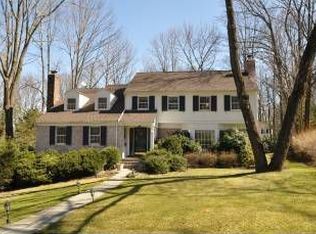Classic Center Hall Colonial in Fabulous Woodland Park Neighborhood, just one block from Franklin Elementary School. Renovated 2017 from Top to Bottom! Open Floor Plan for today’s lifestyle. The Gracious Foyer leads to a Formal Living Room and Formal Dining Room, and both flow into the Kitchen/Family Room with two sets of sliding glass doors to the two level Bluestone Patio with Brick edging that lead to the lush Backyard…perfect for outdoor play and entertaining. In addition, there is a separate staircase that leads directly from the garage into the Kitchen area. The Second Floor is host to Five Bedrooms and Three Baths…and the Master suite with Walk In Closet has it’s own private back staircase! The Lower Level has a finished Walk Out Basement with Dry Bar and Mud Room Area. This Fabulous Home sits on nearly a half acre and is Move In Ready!
This property is off market, which means it's not currently listed for sale or rent on Zillow. This may be different from what's available on other websites or public sources.
