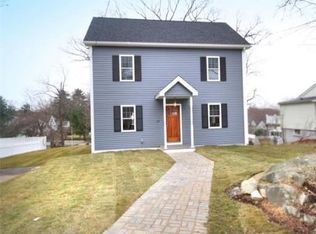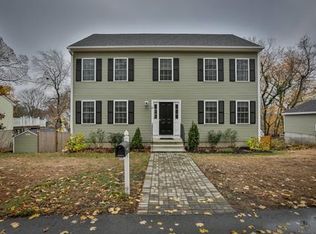Beautifully maintained and updated ranch home in desirable Wakefield ideally located on a dead end street and in close proximity (.5 miles) to the Greenwood Commuter Rail Station and the shops at Greenwood Plaza. Perfect home for those just starting out or looking to downsize. The main level features a living room, eat in kitchen, two bedrooms and a full bathroom. Head to the recently renovated lower level (2019) to find a family room, second full bathroom, laundry area and a bonus room. There is a spacious back yard and expansive deck perfect for outdoor entertaining. The home features many updates including gas heating system (2012), central A/C (2012), tankless hot water (2012), updated plumbing (2012), updated electrical (2012). Main roof is estimated to be 12 years old. Front and rear flat portions of roof are older, there are no current issues, but they may need replacement in the near term (seller obtained estimate from a roofing contractor for $3,850).
This property is off market, which means it's not currently listed for sale or rent on Zillow. This may be different from what's available on other websites or public sources.

