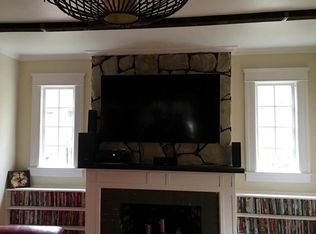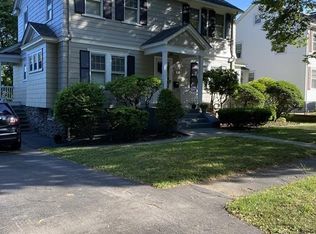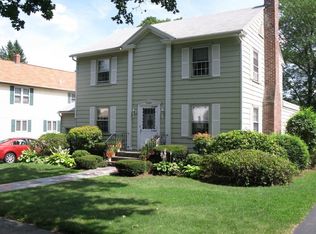Sold for $535,000 on 08/29/24
$535,000
27 Wamsutta Ave, Worcester, MA 01602
3beds
1,682sqft
Single Family Residence
Built in 1956
9,000 Square Feet Lot
$559,100 Zestimate®
$318/sqft
$3,355 Estimated rent
Home value
$559,100
$509,000 - $615,000
$3,355/mo
Zestimate® history
Loading...
Owner options
Explore your selling options
What's special
This spacious ranch-style home offers an ideal layout for both comfortable living and entertaining, complemented by modern amenities. Upon entry, a generously sized living room flows seamlessly into a dining area, setting a welcoming tone for gatherings. The kitchen features a convenient peninsula and opens into a cozy family room anchored by a fireplace, perfect for relaxation. The main bedroom boasts ample space along with a luxurious bathroom showcasing a large tub, shower, and a walk-in closet for optimal storage. Two additional bedrooms are adorned with durable hardwood floors that also enrich the elegance of the living and dining areas. Outside, an expansive deck wraps around the back of the house, offering panoramic views of the sizable backyard, ideal for outdoor activities and enjoying the natural surroundings. Central air conditioning and gas heating ensure comfort and efficiency throughout the seasons, making this home both inviting and practical.
Zillow last checked: 8 hours ago
Listing updated: August 31, 2024 at 05:38am
Listed by:
Catherine Meyer 508-864-1117,
Coldwell Banker Realty - Worcester 508-795-7500
Bought with:
Lohith Chundi
ROVI Homes
Source: MLS PIN,MLS#: 73266735
Facts & features
Interior
Bedrooms & bathrooms
- Bedrooms: 3
- Bathrooms: 3
- Full bathrooms: 3
- Main level bathrooms: 1
- Main level bedrooms: 2
Primary bedroom
- Features: Bathroom - Full, Ceiling Fan(s), Vaulted Ceiling(s), Walk-In Closet(s), Flooring - Wall to Wall Carpet, Deck - Exterior, Exterior Access, Slider
- Level: Main,First
Bedroom 2
- Features: Ceiling Fan(s), Closet, Flooring - Hardwood
- Level: First
Bedroom 3
- Features: Ceiling Fan(s), Closet, Flooring - Hardwood
- Level: Main,First
Primary bathroom
- Features: Yes
Bathroom 1
- Features: Bathroom - Full, Bathroom - With Shower Stall, Bathroom - With Tub
- Level: First
Bathroom 2
- Features: Bathroom - Full
- Level: Main,First
Bathroom 3
- Features: Bathroom - Full
- Level: Basement
Dining room
- Features: Flooring - Hardwood
- Level: Main,First
Family room
- Features: Ceiling Fan(s), Vaulted Ceiling(s), Flooring - Wall to Wall Carpet, Deck - Exterior, Exterior Access, Open Floorplan, Slider
- Level: Main,First
Kitchen
- Features: Flooring - Laminate, Dining Area, Countertops - Stone/Granite/Solid, Exterior Access, Open Floorplan, Slider, Stainless Steel Appliances
- Level: Main,First
Living room
- Features: Flooring - Hardwood, Window(s) - Bay/Bow/Box, Exterior Access
- Level: Main,First
Heating
- Natural Gas
Cooling
- Central Air
Appliances
- Laundry: First Floor
Features
- Bathroom - Full, Bathroom - With Shower Stall, Play Room
- Flooring: Wood, Vinyl, Carpet
- Basement: Full,Partially Finished,Interior Entry
- Number of fireplaces: 1
- Fireplace features: Family Room
Interior area
- Total structure area: 1,682
- Total interior livable area: 1,682 sqft
Property
Parking
- Total spaces: 2
- Parking features: Off Street
Features
- Patio & porch: Deck
- Exterior features: Deck
Lot
- Size: 9,000 sqft
- Features: Cleared
Details
- Parcel number: 1803198
- Zoning: RS-7
Construction
Type & style
- Home type: SingleFamily
- Architectural style: Ranch
- Property subtype: Single Family Residence
Materials
- Frame
- Foundation: Concrete Perimeter
- Roof: Shingle
Condition
- Year built: 1956
Utilities & green energy
- Electric: Circuit Breakers
- Sewer: Public Sewer
- Water: Public
Community & neighborhood
Community
- Community features: Public Transportation, Shopping, Tennis Court(s), Park, Walk/Jog Trails, Medical Facility, Laundromat, House of Worship, Public School
Location
- Region: Worcester
Price history
| Date | Event | Price |
|---|---|---|
| 8/29/2024 | Sold | $535,000+9.2%$318/sqft |
Source: MLS PIN #73266735 | ||
| 7/24/2024 | Contingent | $489,900$291/sqft |
Source: MLS PIN #73266735 | ||
| 7/18/2024 | Listed for sale | $489,900$291/sqft |
Source: MLS PIN #73266735 | ||
Public tax history
| Year | Property taxes | Tax assessment |
|---|---|---|
| 2025 | $5,903 +2.6% | $447,500 +7% |
| 2024 | $5,753 +2.9% | $418,400 +7.3% |
| 2023 | $5,593 +12.4% | $390,000 +19.2% |
Find assessor info on the county website
Neighborhood: 01602
Nearby schools
GreatSchools rating
- 5/10May Street SchoolGrades: K-6Distance: 0.2 mi
- 4/10University Pk Campus SchoolGrades: 7-12Distance: 1.3 mi
- 3/10Doherty Memorial High SchoolGrades: 9-12Distance: 1 mi
Get a cash offer in 3 minutes
Find out how much your home could sell for in as little as 3 minutes with a no-obligation cash offer.
Estimated market value
$559,100
Get a cash offer in 3 minutes
Find out how much your home could sell for in as little as 3 minutes with a no-obligation cash offer.
Estimated market value
$559,100


