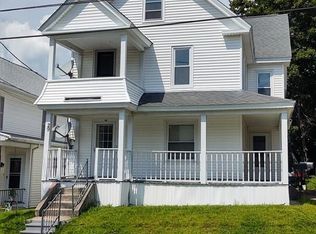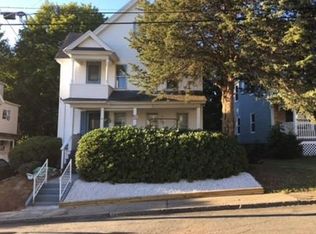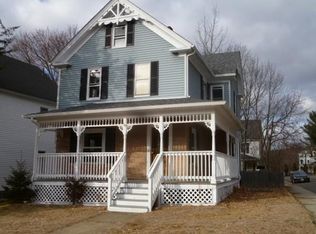Check out this 3 Family! Centrally located. Close to shopping, dining , major highways and 15 minutes to Mass Pike. This property would be great for owner occupied property. 2nd floor has 2 bedrooms and top unit has 1 bedroom. New large Bay Window 1st floor unit, roof 2008 . Off street parking. This property will go quickly, don't miss this one.....
This property is off market, which means it's not currently listed for sale or rent on Zillow. This may be different from what's available on other websites or public sources.



